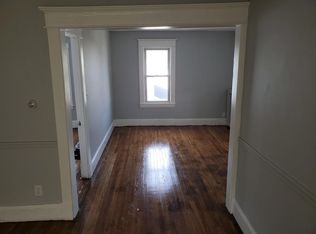Check out this stunning, remodeled ,4 bed, 2 bath colonial, with roughly +/- 2,000 Sq ft. of living space. On the first floor, you will find a generously sized living room, with gleaming wood/hardwood floors, recessed lighting, and beautiful crown molding. The dinning room leads to tastefully remodeled kitchen, with granite counter tops, tiled floors and back-splash. Convenience of a full bath on the first floor, with a sun room and enclosed back porch. Upstairs, you will find 4 comfortably sized bedrooms, with brand new carpets, closet's and built-in's with a 2nd full bath and an enclosed upper porch. A possible 5th bedroom in the unfinished walk-up attic. Gas heat, vinyl windows and a new roof! Plenty of parking in the drive-way and off-street, a larger fenced in yard, just in time for your outdoor gatherings.See you at the open house 4/7/19 @ 12pm
This property is off market, which means it's not currently listed for sale or rent on Zillow. This may be different from what's available on other websites or public sources.

