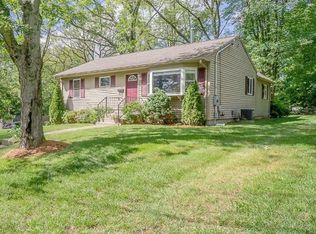Warm and welcoming. This lovely ranch located in a quiet neighborhood features four bedrooms and two baths. Upon entering you are greeted with a family room highlighting a wood burning fireplace and hardwood flooring. The kitchen features stainless steel appliances and opens up into a beautiful dining room. Right off the kitchen you will be met with a spacious sunroom that is heated and can be used during any season. Work from home? Turn one of the 4 roomy hardwood floor bedrooms into an office. Outside of the home you will be met with an appealing deck and a sizable backyard. The location is conveniently located near Northborough center and the Northborough Crossing shopping center. You will not be disappointed with this great find! Offers due Monday 1/11 by 10am. Offer decision will be made by Tuesday 1/12 at 10am.
This property is off market, which means it's not currently listed for sale or rent on Zillow. This may be different from what's available on other websites or public sources.
