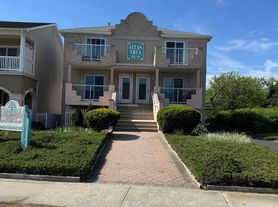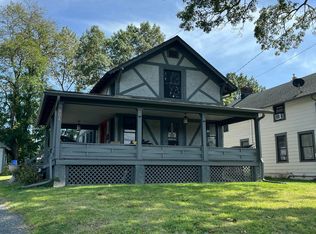Spend the month of July in Avon by the Sea on the first beach block!
Spectacular ocean views from the magnificent wrap around front porch, high ceilings, new bath and kitchen on first level.
Seven bedrooms, seven full baths, 2 outdoor showers and plenty of parking. Available for $40,000 for the entire month of July. Beach badges included.
Just steps to the beach and boardwalk.
House for rent
$40,000/mo
20 Woodland Ave, Avon By The Sea, NJ 07717
7beds
5,464sqft
Price may not include required fees and charges.
Singlefamily
Available now
Central air
Off street parking
Zoned
What's special
High ceilingsSpectacular ocean viewsWrap around front porchSeven bedrooms
- 5 days |
- -- |
- -- |
Travel times
Looking to buy when your lease ends?
Consider a first-time homebuyer savings account designed to grow your down payment with up to a 6% match & a competitive APY.
Facts & features
Interior
Bedrooms & bathrooms
- Bedrooms: 7
- Bathrooms: 7
- Full bathrooms: 7
Heating
- Zoned
Cooling
- Central Air
Features
- Flooring: Wood
- Has basement: Yes
- Furnished: Yes
Interior area
- Total interior livable area: 5,464 sqft
Property
Parking
- Parking features: Off Street
- Details: Contact manager
Features
- Stories: 2
- Exterior features: Architecture Style: Custom, Detached, Flooring: Wood, Heating system: Zoned, Off Street
Details
- Parcel number: 0600021000000014
Construction
Type & style
- Home type: SingleFamily
- Property subtype: SingleFamily
Community & HOA
Location
- Region: Avon By The Sea
Financial & listing details
- Lease term: Contact For Details
Price history
| Date | Event | Price |
|---|---|---|
| 11/12/2025 | Listed for rent | $40,000+100%$7/sqft |
Source: MoreMLS #22534231 | ||
| 9/18/2025 | Sold | $3,499,999$641/sqft |
Source: | ||
| 9/1/2025 | Listing removed | $20,000$4/sqft |
Source: MoreMLS #22509222 | ||
| 6/28/2025 | Pending sale | $3,499,999$641/sqft |
Source: | ||
| 4/11/2025 | Listed for rent | $20,000$4/sqft |
Source: MoreMLS #22509222 | ||

