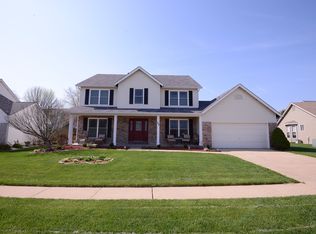Closed
Listing Provided by:
Kim M Riley 314-488-3912,
EXP Realty, LLC
Bought with: Gladys Manion, Inc.
Price Unknown
20 Wolf Ridge Ct, Saint Charles, MO 63303
4beds
2,427sqft
Single Family Residence
Built in 1994
10,018.8 Square Feet Lot
$467,700 Zestimate®
$--/sqft
$2,923 Estimated rent
Home value
$467,700
$435,000 - $505,000
$2,923/mo
Zestimate® history
Loading...
Owner options
Explore your selling options
What's special
Welcome to this stunning 4-bedroom, 3.5 bathroom home. Upon entering, you'll be greeted by a spacious open floor plan with ample natural light throughout. The highlight of this home is the gourmet kitchen, which features luxurious Quartz Cambria countertops, offering both beauty and durability. The kitchen is complete with stainless steel appliances, custom cabinetry, and a large center island perfect for cooking and entertaining. Each bedroom is generously sized, while the master suite includes an en-suite bathroom with double vanities and a walk-in closet. Additional features include a cozy living room with a fireplace, a formal dining area, main floor laundry, partially finished basement, and a well-manicured backyard perfect for outdoor gatherings. Don't miss the opportunity to own this dream home!
Zillow last checked: 8 hours ago
Listing updated: April 28, 2025 at 06:36pm
Listing Provided by:
Kim M Riley 314-488-3912,
EXP Realty, LLC
Bought with:
Rex W Schwerdt, 2007011862
Gladys Manion, Inc.
Source: MARIS,MLS#: 24058743 Originating MLS: St. Louis Association of REALTORS
Originating MLS: St. Louis Association of REALTORS
Facts & features
Interior
Bedrooms & bathrooms
- Bedrooms: 4
- Bathrooms: 4
- Full bathrooms: 3
- 1/2 bathrooms: 1
- Main level bathrooms: 1
Primary bedroom
- Features: Floor Covering: Carpeting
- Level: Upper
- Area: 306
- Dimensions: 18x17
Bedroom
- Features: Floor Covering: Carpeting
- Level: Upper
- Area: 156
- Dimensions: 13x12
Bedroom
- Features: Floor Covering: Carpeting
- Level: Upper
- Area: 126
- Dimensions: 14x9
Bedroom
- Features: Floor Covering: Carpeting
- Level: Upper
- Area: 150
- Dimensions: 15x10
Dining room
- Features: Floor Covering: Wood
- Level: Main
- Area: 132
- Dimensions: 12x11
Family room
- Features: Floor Covering: Wood
- Level: Main
- Area: 272
- Dimensions: 17x16
Kitchen
- Features: Floor Covering: Ceramic Tile
- Level: Main
- Area: 238
- Dimensions: 17x14
Laundry
- Features: Floor Covering: Ceramic Tile
- Level: Main
- Area: 78
- Dimensions: 13x6
Living room
- Features: Floor Covering: Wood
- Level: Main
- Area: 182
- Dimensions: 14x13
Living room
- Features: Floor Covering: Carpeting
- Level: Lower
- Area: 120
- Dimensions: 12x10
Recreation room
- Features: Floor Covering: Carpeting
- Level: Lower
- Area: 380
- Dimensions: 20x19
Heating
- Natural Gas, Forced Air
Cooling
- Central Air, Electric
Appliances
- Included: Gas Water Heater, Dishwasher, Microwave, Gas Range, Gas Oven, Refrigerator
- Laundry: Main Level
Features
- Kitchen Island, Granite Counters, Separate Dining, Double Vanity, Tub, Bar
- Flooring: Carpet, Hardwood
- Windows: Bay Window(s)
- Basement: Partially Finished,Concrete,Sump Pump
- Number of fireplaces: 1
- Fireplace features: Recreation Room, Wood Burning, Basement
Interior area
- Total structure area: 2,427
- Total interior livable area: 2,427 sqft
- Finished area above ground: 2,427
Property
Parking
- Total spaces: 2
- Parking features: Attached, Garage, Garage Door Opener
- Attached garage spaces: 2
Features
- Levels: Two
Lot
- Size: 10,018 sqft
Details
- Parcel number: 300047050000115.0000000
- Special conditions: Standard
Construction
Type & style
- Home type: SingleFamily
- Architectural style: Other,Traditional
- Property subtype: Single Family Residence
Materials
- Brick Veneer, Vinyl Siding
Condition
- Year built: 1994
Utilities & green energy
- Sewer: Public Sewer
- Water: Public
Community & neighborhood
Location
- Region: Saint Charles
- Subdivision: Hackmann Estate #3
Other
Other facts
- Listing terms: Cash,Conventional,FHA,VA Loan
- Ownership: Private
Price history
| Date | Event | Price |
|---|---|---|
| 10/16/2024 | Sold | -- |
Source: | ||
| 9/18/2024 | Pending sale | $450,000$185/sqft |
Source: | ||
| 9/16/2024 | Listed for sale | $450,000+5.9%$185/sqft |
Source: | ||
| 8/31/2023 | Sold | -- |
Source: | ||
| 7/19/2023 | Pending sale | $424,900$175/sqft |
Source: | ||
Public tax history
| Year | Property taxes | Tax assessment |
|---|---|---|
| 2025 | -- | $79,346 +5.7% |
| 2024 | $4,445 +0% | $75,066 |
| 2023 | $4,443 +17.3% | $75,066 +26.2% |
Find assessor info on the county website
Neighborhood: 63303
Nearby schools
GreatSchools rating
- 8/10Henderson Elementary SchoolGrades: K-5Distance: 0.4 mi
- 7/10Hollenbeck Middle SchoolGrades: 6-8Distance: 3.6 mi
- 8/10Francis Howell North High SchoolGrades: 9-12Distance: 0.9 mi
Schools provided by the listing agent
- Elementary: Henderson Elem.
- Middle: Hollenbeck Middle
- High: Francis Howell North High
Source: MARIS. This data may not be complete. We recommend contacting the local school district to confirm school assignments for this home.
Get a cash offer in 3 minutes
Find out how much your home could sell for in as little as 3 minutes with a no-obligation cash offer.
Estimated market value$467,700
Get a cash offer in 3 minutes
Find out how much your home could sell for in as little as 3 minutes with a no-obligation cash offer.
Estimated market value
$467,700
