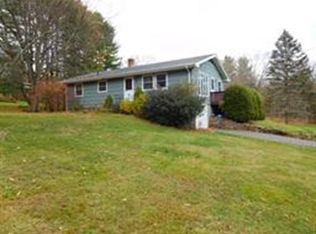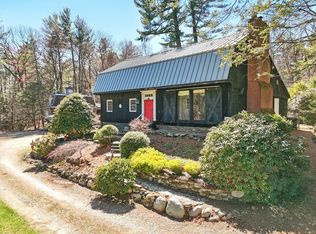Once a bed and breakfast, this 2300 plus square foot classic nineteenth-century farmhouse and red barn sits on the edge of Pomeroy Mountain. Listen to the wildlife, watch the deer and Moose walk by from the picture windows and wake up to views of Mount Tom. The mountain is a peaceful site from the large master bedroom, one of the nine rooms in the house. Also included are three additional bedrooms, a central sitting room upstairs, a kitchen, a dining room, a library, a living room, and two bathrooms. Large closets offer ample storage, and the laundry is conveniently located on the main floor of the house. The partially finished, walkout basement is the perfect place to watch the big game while you warm up next to the wood stove after sledding on the property. The sizeable living room has wooden barn beams that run across the ceiling, a brick fireplace, and a picture window to view that wildlife. Furnace 2016 APO.
This property is off market, which means it's not currently listed for sale or rent on Zillow. This may be different from what's available on other websites or public sources.

