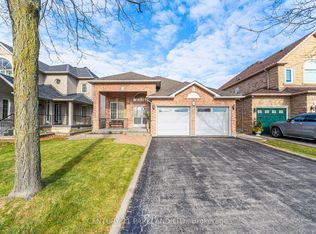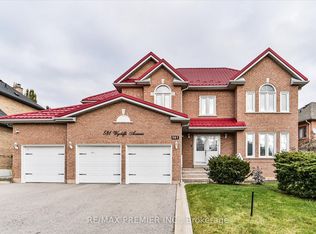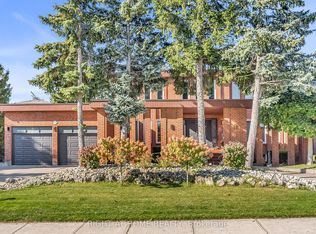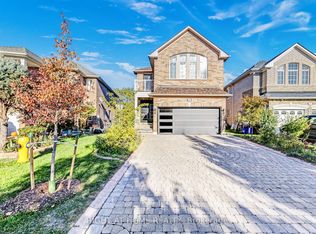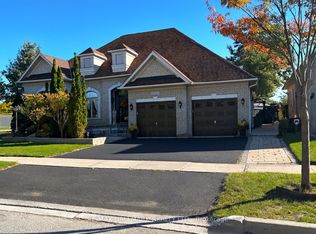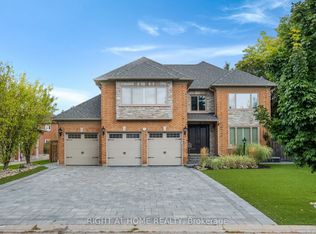Welcome to 20 Woburn Drive a stunningly upgraded home in Vaughans prestigious high demand Islington Woods community, offering over 6,000 sq. ft. of luxurious living space. This 4+1 bedroom, 5 bathroom residence features a grand double-height foyer, formal living and dining rooms with soaring ceilings and French doors, and a beautifully renovated chefs kitchen with quartz countertops, stainless steel appliances, and custom cabinetry, seamlessly connected to an open-concept family space. Thoughtfully equipped with a stair chairlift, this home offers added convenience and ease of access-perfect for comfortable multigenerational living or those planning for the future. Additionally, this home includes brand-new flooring throughout main floor, a backyard deck, professionally landscaped grounds, interlock walkways, and a 6-car driveway. The finished basement includes a private bedroom, full bathroom, wet bar, and service stairs with a separate entrance perfect for extended family living. Located near top-rated schools, golf courses, trails, and all essential amenities, this move-in-ready home blends elegance, function, and prime location in one exceptional package.
For sale
C$1,999,000
20 Woburn Dr, Vaughan, ON L4L 7H8
5beds
5baths
Single Family Residence
Built in ----
7,065.43 Square Feet Lot
$-- Zestimate®
C$--/sqft
C$-- HOA
What's special
Grand double-height foyerSoaring ceilingsFrench doorsQuartz countertopsStainless steel appliancesCustom cabinetryOpen-concept family space
- 75 days |
- 14 |
- 1 |
Zillow last checked: 8 hours ago
Listing updated: September 26, 2025 at 05:55pm
Listed by:
RIGHT AT HOME REALTY INC.
Source: TRREB,MLS®#: N12430115 Originating MLS®#: Toronto Regional Real Estate Board
Originating MLS®#: Toronto Regional Real Estate Board
Facts & features
Interior
Bedrooms & bathrooms
- Bedrooms: 5
- Bathrooms: 5
Primary bedroom
- Level: Second
- Dimensions: 68.93 x 49.51
Bedroom 2
- Level: Second
- Dimensions: 46.29 x 39.4
Bedroom 3
- Level: Second
- Dimensions: 39.4 x 39.4
Bedroom 4
- Level: Second
- Dimensions: 39.4 x 39.4
Breakfast
- Level: Main
- Dimensions: 42.62 x 32.84
Dining room
- Level: Main
- Dimensions: 60.83 x 39.4
Family room
- Level: Main
- Dimensions: 65.65 x 39.4
Game room
- Level: Basement
- Dimensions: 91.83 x 49.51
Kitchen
- Level: Main
- Dimensions: 39.4 x 36.06
Living room
- Level: Main
- Dimensions: 80.74 x 49.51
Office
- Level: Main
- Dimensions: 49.51 x 39.4
Recreation
- Level: Basement
- Dimensions: 134.55 x 118.08
Heating
- Forced Air, Gas
Cooling
- Central Air
Features
- Central Vacuum
- Basement: Finished,Separate Entrance
- Has fireplace: Yes
Interior area
- Living area range: 3500-5000 null
Property
Parking
- Total spaces: 8
- Parking features: Garage
- Has garage: Yes
Features
- Stories: 2
- Pool features: None
Lot
- Size: 7,065.43 Square Feet
Details
- Parcel number: 033050173
Construction
Type & style
- Home type: SingleFamily
- Property subtype: Single Family Residence
Materials
- Brick
- Foundation: Unknown
- Roof: Shingle
Utilities & green energy
- Sewer: Sewer
Community & HOA
Location
- Region: Vaughan
Financial & listing details
- Annual tax amount: C$8,051
- Date on market: 9/27/2025
RIGHT AT HOME REALTY INC.
By pressing Contact Agent, you agree that the real estate professional identified above may call/text you about your search, which may involve use of automated means and pre-recorded/artificial voices. You don't need to consent as a condition of buying any property, goods, or services. Message/data rates may apply. You also agree to our Terms of Use. Zillow does not endorse any real estate professionals. We may share information about your recent and future site activity with your agent to help them understand what you're looking for in a home.
Price history
Price history
Price history is unavailable.
Public tax history
Public tax history
Tax history is unavailable.Climate risks
Neighborhood: Woodbridge
Nearby schools
GreatSchools rating
No schools nearby
We couldn't find any schools near this home.
- Loading
