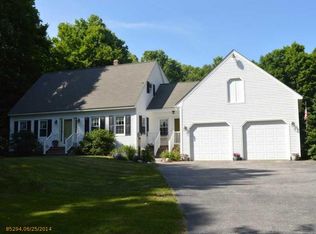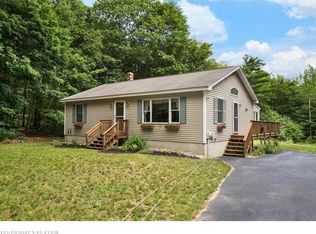Peaceful & private best describes this energy efficient home on 3.6 beautifully wooded acres. Features include 3 bedrooms, 3.5 baths, hardwood floors, large updated kitchen, cathedral ceilings in living room with pellet stove and double sided fireplace opening up into their home office. The house also boasts a separate family room with second fireplace, master bedroom suite with balcony, two car garage and beautiful private wrap around deck for entertaining.
This property is off market, which means it's not currently listed for sale or rent on Zillow. This may be different from what's available on other websites or public sources.

