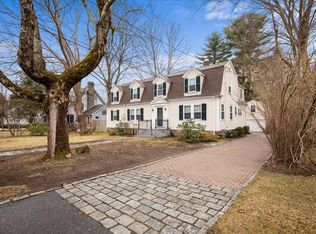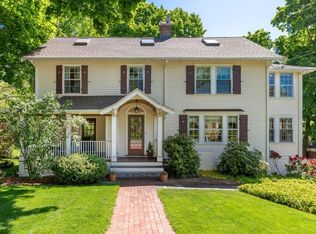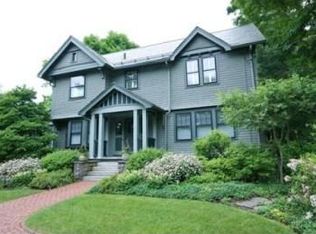Sold for $2,499,000
$2,499,000
20 Winthrop Rd, Lexington, MA 02421
6beds
4,678sqft
Single Family Residence
Built in 1882
0.41 Acres Lot
$2,691,200 Zestimate®
$534/sqft
$7,817 Estimated rent
Home value
$2,691,200
$2.45M - $2.99M
$7,817/mo
Zestimate® history
Loading...
Owner options
Explore your selling options
What's special
Proudly presenting this rare offering to welcome you to 20 Winthrop Road; one of Lexington’s most coveted streets in historic Munroe Hill. Sitting on nearly half an acre of professionally landscaped grounds, you will find this magnificent home designed by Lexington's highly regarded local twentieth century architect Willard Brown and enhanced by renowned artist William Henry Grueby. Exquisitely maintained and updated over the years since, this home showcases the early 1900’s charm and seamlessly blends the best of modern living filled with luxury amenities. This six-bedroom home showcases warmth and light throughout with many spaces for formal or casual entertaining inside and out. The exterior features a spacious deck with pergola leading to a beautifully lit yard surrounded by mature plantings. This home is just a short walk to the town center, schools, trails, and a quick drive to commuting routes. OPEN HOUSE CANCELLED.
Zillow last checked: 8 hours ago
Listing updated: March 29, 2024 at 01:52pm
Listed by:
Rachel Gallant 617-840-7696,
Century 21 North East 978-535-6500
Bought with:
Rachel Gallant
Century 21 North East
Source: MLS PIN,MLS#: 73201408
Facts & features
Interior
Bedrooms & bathrooms
- Bedrooms: 6
- Bathrooms: 5
- Full bathrooms: 2
- 1/2 bathrooms: 3
- Main level bathrooms: 1
Primary bedroom
- Features: Bathroom - Full, Closet - Linen, Walk-In Closet(s), Flooring - Hardwood, Double Vanity, Remodeled, Crown Molding, Window Seat
- Level: Second
Bedroom 2
- Features: Bathroom - Full, Flooring - Hardwood
- Level: Second
Bedroom 3
- Features: Fireplace, Flooring - Hardwood
- Level: Second
Bedroom 4
- Features: Flooring - Hardwood
- Level: Second
Bedroom 5
- Features: Bathroom - Half, Flooring - Hardwood
- Level: Third
Bathroom 1
- Features: Bathroom - Half, Flooring - Stone/Ceramic Tile
- Level: Main,First
Dining room
- Features: Flooring - Hardwood, Open Floorplan
- Level: First
Kitchen
- Features: Flooring - Hardwood, Dining Area, Pantry, Countertops - Upgraded, Kitchen Island, Breakfast Bar / Nook, Cabinets - Upgraded, Deck - Exterior, Exterior Access, Remodeled, Storage, Gas Stove, Window Seat
- Level: First
Living room
- Features: Flooring - Hardwood, Open Floorplan, Recessed Lighting, Remodeled, Archway, Crown Molding
- Level: First
Heating
- Hot Water, Radiant, Oil, Propane
Cooling
- Central Air, Dual
Appliances
- Included: Oven, Dishwasher, Disposal, Trash Compactor, Range, Refrigerator, Washer, Dryer, Range Hood
- Laundry: Second Floor
Features
- Bedroom, Sun Room, Bonus Room
- Flooring: Hardwood, Flooring - Hardwood, Flooring - Stone/Ceramic Tile
- Doors: French Doors, Storm Door(s)
- Windows: Insulated Windows, Storm Window(s)
- Basement: Full,Partially Finished,Walk-Out Access,Interior Entry,Garage Access,Concrete
- Number of fireplaces: 2
- Fireplace features: Living Room
Interior area
- Total structure area: 4,678
- Total interior livable area: 4,678 sqft
Property
Parking
- Total spaces: 10
- Parking features: Under, Garage Door Opener, Heated Garage, Insulated, Off Street, Driveway, Paved
- Attached garage spaces: 2
- Uncovered spaces: 8
Features
- Patio & porch: Deck, Deck - Wood, Patio
- Exterior features: Deck, Deck - Wood, Patio, Rain Gutters, Professional Landscaping, Sprinkler System, Decorative Lighting, Fenced Yard, Stone Wall
- Fencing: Fenced/Enclosed,Fenced
Lot
- Size: 0.41 Acres
- Features: Corner Lot
Details
- Parcel number: 552113
- Zoning: res
Construction
Type & style
- Home type: SingleFamily
- Architectural style: Colonial,Shingle
- Property subtype: Single Family Residence
Materials
- Frame
- Foundation: Stone
- Roof: Shingle
Condition
- Year built: 1882
Utilities & green energy
- Electric: 200+ Amp Service
- Sewer: Public Sewer
- Water: Public
- Utilities for property: for Gas Range
Community & neighborhood
Security
- Security features: Security System
Community
- Community features: Public Transportation, Shopping, Park, Walk/Jog Trails, Golf, Medical Facility, Bike Path, Conservation Area, Highway Access, House of Worship, Private School, Public School
Location
- Region: Lexington
- Subdivision: Munroe Hill
Other
Other facts
- Road surface type: Paved
Price history
| Date | Event | Price |
|---|---|---|
| 3/28/2024 | Sold | $2,499,000$534/sqft |
Source: MLS PIN #73201408 Report a problem | ||
| 2/17/2024 | Contingent | $2,499,000$534/sqft |
Source: MLS PIN #73201408 Report a problem | ||
| 2/11/2024 | Listed for sale | $2,499,000+63.5%$534/sqft |
Source: MLS PIN #73201408 Report a problem | ||
| 5/15/2015 | Sold | $1,528,000-4.4%$327/sqft |
Source: Public Record Report a problem | ||
| 3/6/2015 | Pending sale | $1,598,000$342/sqft |
Source: Hammond Residential #71643737 Report a problem | ||
Public tax history
| Year | Property taxes | Tax assessment |
|---|---|---|
| 2025 | $28,851 +17.5% | $2,359,000 +17.7% |
| 2024 | $24,561 +1.6% | $2,005,000 +7.8% |
| 2023 | $24,180 +4.2% | $1,860,000 +10.6% |
Find assessor info on the county website
Neighborhood: 02421
Nearby schools
GreatSchools rating
- 9/10Maria Hastings Elementary SchoolGrades: K-5Distance: 1.5 mi
- 9/10Wm Diamond Middle SchoolGrades: 6-8Distance: 1.4 mi
- 10/10Lexington High SchoolGrades: 9-12Distance: 0.4 mi
Schools provided by the listing agent
- Elementary: Harrington
- Middle: Clarke
- High: Lexington
Source: MLS PIN. This data may not be complete. We recommend contacting the local school district to confirm school assignments for this home.
Get a cash offer in 3 minutes
Find out how much your home could sell for in as little as 3 minutes with a no-obligation cash offer.
Estimated market value$2,691,200
Get a cash offer in 3 minutes
Find out how much your home could sell for in as little as 3 minutes with a no-obligation cash offer.
Estimated market value
$2,691,200


