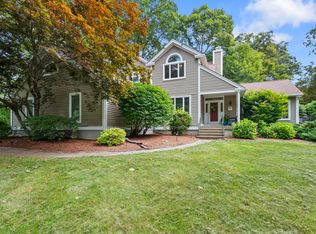Bring in an offer! Beautiful contemporary cape in ideal, private location. 4Br, 2.5Ba, sunken lr, formal dr w/built-ins, eat-in kitchen with breakfast nook and breakfast bar, open to first floor family room w/fireplace.Convenient first floor laundry. The second floor master bedroom is spacious and has a beautiful tray ceiling plus ceiling fan. The adjoining master bath has a full size jacuzzi, double vanity with granite counter top and two granite sinks plus a separate toilet area. Opposite the jacuzzi are two double closets for all your clothing needs. There are three additional bedrooms plus another full bath on this level. The lower level offers a walkout basement with a partially finished family/recreation room complete with a second fireplace and 672 additional square feet. Many repairs recently done: finished deck, repaired lr ceiling, sheetrock replaced in garage, and more. Come take a look!
This property is off market, which means it's not currently listed for sale or rent on Zillow. This may be different from what's available on other websites or public sources.

