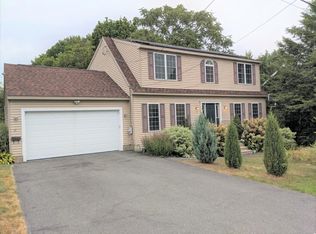Custom Builder offers this 4 Bedroom 3 Bath Colonial in tranquil Setting..First Floor features Hardwood Flooring, 9' Ceilings with extensive handcrafted Moldings, Dramatic Open Floor plan, Chef's Kitchen appliances include Over-sized Gas Cook-top, Double Door Refrigerator, Double Oven with Microwave, Dishwasher and Disposal, combined with Quartz Counters, Tile back-splash and exquisite Cabinetry..Second Floor features Hardwood Flooring, 3 Bedrooms each with Double Closet, Laundry Room, Main Bath with Tiled Tub and Double Vanity, and Master Suite..Suite is King-sized,with over-sized Walk-in Closet plus additional Double Closet, Fully Tiled Glass enclosed Shower and Double Vanity..High Efficiency Natural Gas Heating/Cooling System with over 95% efficiency, Foam Insulation and 2 by 6 Construction..Stone Patio leading to Level Rear yard backing to Trees, Family Neighborhood location, and Walk to Park all perfect for New Buyers..30 day Occupancy
This property is off market, which means it's not currently listed for sale or rent on Zillow. This may be different from what's available on other websites or public sources.
