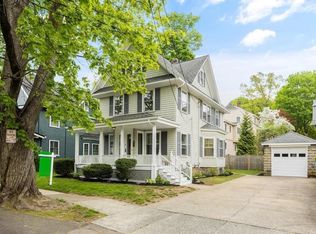Sold for $1,725,000 on 09/27/23
$1,725,000
20 Winslow Rd, Winchester, MA 01890
4beds
3,522sqft
Single Family Residence
Built in 1926
6,695 Square Feet Lot
$1,851,800 Zestimate®
$490/sqft
$4,500 Estimated rent
Home value
$1,851,800
$1.74M - $1.98M
$4,500/mo
Zestimate® history
Loading...
Owner options
Explore your selling options
What's special
Welcome to this captivating residence in a vibrant and highly sought-after neighborhood close to downtown shops and Boston’s Commuter Rail. First and second floor are completely renovated. The inviting living room welcomes you with a cozy gas fireplace, and built-in bookcases. The spacious and light-filled kitchen, features an island, stainless steel appliances, built-in wine fridge and ample storage. The kitchen flows into an open concept dining area, perfect for entertaining. A Sonos Sound System connects to speakers throughout the home. This home offers two primary bedrooms, walk-in closets and en suite bathrooms with Restoration Hardware vanities and heated floors. The flexible lower level presents many possibilities, such as a fourth bedroom, multipurpose room, home office or gym. There is space for a possible 2-car garage. The backyard boasts a 10x16 Reeds Ferry Shed. This home is thoughtfully designed to provide a perfect blend of modern comfort, style, and functionality.
Zillow last checked: 8 hours ago
Listing updated: September 27, 2023 at 10:09am
Listed by:
Andersen Group Realty 781-729-2329,
Keller Williams Realty Boston Northwest 781-862-2800
Bought with:
The Shorey Realty Group
Real Broker MA, LLC
Source: MLS PIN,MLS#: 73120975
Facts & features
Interior
Bedrooms & bathrooms
- Bedrooms: 4
- Bathrooms: 5
- Full bathrooms: 3
- 1/2 bathrooms: 2
Primary bedroom
- Features: Bathroom - Full, Bathroom - Double Vanity/Sink, Walk-In Closet(s), Flooring - Hardwood, Recessed Lighting
- Level: First
Bedroom 2
- Features: Bathroom - Full, Bathroom - Double Vanity/Sink, Vaulted Ceiling(s), Walk-In Closet(s), Closet/Cabinets - Custom Built, Flooring - Hardwood, Recessed Lighting
- Level: Second
Bedroom 3
- Features: Closet, Flooring - Hardwood
- Level: Second
Bedroom 4
- Features: Walk-In Closet(s), Flooring - Laminate, Recessed Lighting
- Level: Basement
Bathroom 1
- Features: Bathroom - Half, Flooring - Hardwood
- Level: First
Bathroom 2
- Features: Bathroom - Full, Bathroom - Double Vanity/Sink, Bathroom - Tiled With Shower Stall, Flooring - Stone/Ceramic Tile, Countertops - Stone/Granite/Solid, Recessed Lighting
- Level: First
Bathroom 3
- Features: Bathroom - Full, Bathroom - Double Vanity/Sink, Bathroom - Tiled With Tub & Shower
- Level: Second
Dining room
- Features: Flooring - Hardwood, Lighting - Pendant
- Level: First
Family room
- Features: Closet/Cabinets - Custom Built, Flooring - Hardwood, Deck - Exterior, Exterior Access, Window Seat
- Level: First
Kitchen
- Features: Flooring - Hardwood, Countertops - Stone/Granite/Solid, Kitchen Island, Recessed Lighting, Stainless Steel Appliances, Gas Stove, Lighting - Pendant
- Level: First
Living room
- Features: Closet/Cabinets - Custom Built, Flooring - Hardwood, Recessed Lighting
- Level: First
Heating
- Baseboard, Natural Gas
Cooling
- Central Air
Appliances
- Laundry: Gas Dryer Hookup, Washer Hookup, In Basement
Features
- Bathroom - Full, Bathroom - Tiled With Shower Stall, Lighting - Overhead, Bathroom - Half, Bathroom, Internet Available - Broadband
- Flooring: Tile, Laminate, Hardwood, Flooring - Stone/Ceramic Tile
- Windows: Skylight(s), Insulated Windows
- Basement: Full,Finished,Garage Access
- Number of fireplaces: 1
- Fireplace features: Living Room
Interior area
- Total structure area: 3,522
- Total interior livable area: 3,522 sqft
Property
Parking
- Total spaces: 4
- Parking features: Attached, Heated Garage, Off Street
- Attached garage spaces: 2
- Uncovered spaces: 2
Features
- Patio & porch: Deck - Wood
- Exterior features: Deck - Wood, Balcony, Storage, Sprinkler System
- Fencing: Fenced/Enclosed
Lot
- Size: 6,695 sqft
Details
- Parcel number: M:008 B:0058 L:0,896590
- Zoning: RDB
Construction
Type & style
- Home type: SingleFamily
- Architectural style: Colonial,Tudor
- Property subtype: Single Family Residence
Materials
- Frame
- Foundation: Concrete Perimeter
- Roof: Shingle
Condition
- Year built: 1926
Utilities & green energy
- Electric: Circuit Breakers, 200+ Amp Service
- Sewer: Public Sewer
- Water: Public
- Utilities for property: for Gas Range, for Gas Dryer, Washer Hookup, Icemaker Connection
Green energy
- Energy efficient items: Thermostat
Community & neighborhood
Community
- Community features: Public Transportation, Shopping
Location
- Region: Winchester
- Subdivision: Symmes Corner
Price history
| Date | Event | Price |
|---|---|---|
| 9/27/2023 | Sold | $1,725,000-1.4%$490/sqft |
Source: MLS PIN #73120975 Report a problem | ||
| 7/23/2023 | Contingent | $1,749,000$497/sqft |
Source: MLS PIN #73120975 Report a problem | ||
| 7/10/2023 | Price change | $1,749,000-5.4%$497/sqft |
Source: MLS PIN #73120975 Report a problem | ||
| 6/14/2023 | Price change | $1,849,000-5.1%$525/sqft |
Source: MLS PIN #73120975 Report a problem | ||
| 6/6/2023 | Listed for sale | $1,949,000+226.2%$553/sqft |
Source: MLS PIN #73120975 Report a problem | ||
Public tax history
| Year | Property taxes | Tax assessment |
|---|---|---|
| 2025 | $17,703 +5.1% | $1,596,300 +7.4% |
| 2024 | $16,844 +1.9% | $1,486,700 +6.1% |
| 2023 | $16,534 +3.5% | $1,401,200 +9.7% |
Find assessor info on the county website
Neighborhood: 01890
Nearby schools
GreatSchools rating
- 8/10Lincoln Elementary SchoolGrades: K-5Distance: 0.4 mi
- 8/10McCall Middle SchoolGrades: 6-8Distance: 0.4 mi
- 9/10Winchester High SchoolGrades: 9-12Distance: 0.8 mi
Schools provided by the listing agent
- Elementary: Lincoln
- Middle: Mccall
- High: Whs
Source: MLS PIN. This data may not be complete. We recommend contacting the local school district to confirm school assignments for this home.
Get a cash offer in 3 minutes
Find out how much your home could sell for in as little as 3 minutes with a no-obligation cash offer.
Estimated market value
$1,851,800
Get a cash offer in 3 minutes
Find out how much your home could sell for in as little as 3 minutes with a no-obligation cash offer.
Estimated market value
$1,851,800
