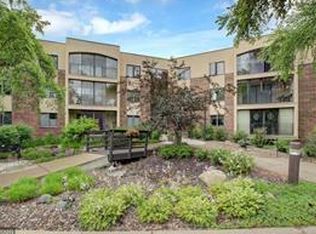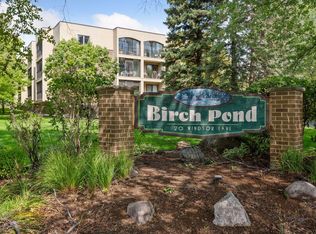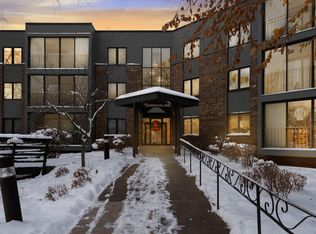Closed
$170,000
20 Windsor Ln APT 314A, New Brighton, MN 55112
1beds
812sqft
Low Rise
Built in 1984
-- sqft lot
$171,400 Zestimate®
$209/sqft
$1,372 Estimated rent
Home value
$171,400
$154,000 - $190,000
$1,372/mo
Zestimate® history
Loading...
Owner options
Explore your selling options
What's special
Welcome to Windsor Greens! This stunning 1-bedroom, 1-bath condo offers a prime location with easy access to both downtowns. The property boasts numerous amenities, including a heated underground garage with an assigned stall (#40), additional storage, and a car wash station. Beautifully tiled bathrooms, new carpet, and updated kitchen with stainless steel appliances make this condo turnkey! Stay active and entertained with a dedicated hobby room for crafts and woodworking. During the summer, unwind by the outdoor pool, or enjoy year-round relaxation in the hot tub and sauna on the main level. A guest room is also available for rent. Recent updates include a new roof (2022), skylight replacement (2022), and updated outdoor patio screens (2021). Located near the highly rated Silverwood Regional Park, scenic trails, and convenient shopping, this condo is a must-see.
Zillow last checked: 8 hours ago
Listing updated: June 10, 2025 at 07:39am
Listed by:
Haythem Khalil 763-772-3256,
Coldwell Banker Realty
Bought with:
Anton Martinez
eXp Realty
Source: NorthstarMLS as distributed by MLS GRID,MLS#: 6699481
Facts & features
Interior
Bedrooms & bathrooms
- Bedrooms: 1
- Bathrooms: 1
- Full bathrooms: 1
Bedroom 1
- Level: Main
- Area: 196 Square Feet
- Dimensions: 14x14
Dining room
- Level: Main
- Area: 60 Square Feet
- Dimensions: 8x7.5
Kitchen
- Level: Main
- Area: 93.5 Square Feet
- Dimensions: 8.5x11
Laundry
- Level: Main
- Area: 45 Square Feet
- Dimensions: 7.5x6
Living room
- Level: Main
- Area: 255 Square Feet
- Dimensions: 15x17
Heating
- Forced Air
Cooling
- Central Air
Appliances
- Included: Dishwasher, Dryer, Freezer, Microwave, Range, Refrigerator, Stainless Steel Appliance(s), Washer
Features
- Basement: None
Interior area
- Total structure area: 812
- Total interior livable area: 812 sqft
- Finished area above ground: 812
- Finished area below ground: 0
Property
Parking
- Total spaces: 1
- Parking features: Garage Door Opener, Heated Garage, Underground
- Garage spaces: 1
- Has uncovered spaces: Yes
Accessibility
- Accessibility features: None
Features
- Levels: One
- Stories: 1
Details
- Foundation area: 812
- Parcel number: 313023120367
- Zoning description: Residential-Multi-Family
Construction
Type & style
- Home type: Condo
- Property subtype: Low Rise
- Attached to another structure: Yes
Materials
- Brick/Stone
- Roof: Age 8 Years or Less
Condition
- Age of Property: 41
- New construction: No
- Year built: 1984
Utilities & green energy
- Gas: Natural Gas
- Sewer: City Sewer/Connected
- Water: City Water/Connected
Community & neighborhood
Location
- Region: New Brighton
- Subdivision: Condo 193 Birch Pond Condo
HOA & financial
HOA
- Has HOA: Yes
- HOA fee: $387 monthly
- Amenities included: Car Wash, Elevator(s), Security
- Services included: Maintenance Structure, Controlled Access, Maintenance Grounds, Professional Mgmt, Trash, Security, Sewer, Shared Amenities, Snow Removal
- Association name: Cedar Management
- Association phone: 763-574-1500
Price history
| Date | Event | Price |
|---|---|---|
| 6/3/2025 | Sold | $170,000-2.9%$209/sqft |
Source: | ||
| 6/2/2025 | Pending sale | $175,000$216/sqft |
Source: | ||
| 4/10/2025 | Listed for sale | $175,000-7.4%$216/sqft |
Source: | ||
| 4/8/2025 | Listing removed | $189,000$233/sqft |
Source: | ||
| 3/7/2025 | Listed for sale | $189,000+47.7%$233/sqft |
Source: | ||
Public tax history
| Year | Property taxes | Tax assessment |
|---|---|---|
| 2024 | $2,098 +26.7% | $143,600 +1.8% |
| 2023 | $1,656 -17.9% | $141,000 +0.4% |
| 2022 | $2,018 +5.4% | $140,500 +2.9% |
Find assessor info on the county website
Neighborhood: 55112
Nearby schools
GreatSchools rating
- 8/10Wilshire Park Elementary SchoolGrades: PK-5Distance: 1 mi
- 7/10St. Anthony Middle SchoolGrades: 6-8Distance: 1.4 mi
- 8/10St. Anthony Village Senior High SchoolGrades: 9-12Distance: 1.4 mi
Get a cash offer in 3 minutes
Find out how much your home could sell for in as little as 3 minutes with a no-obligation cash offer.
Estimated market value
$171,400
Get a cash offer in 3 minutes
Find out how much your home could sell for in as little as 3 minutes with a no-obligation cash offer.
Estimated market value
$171,400



