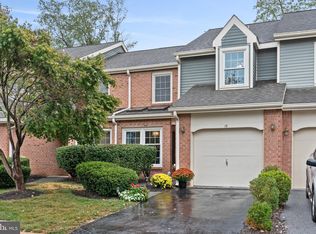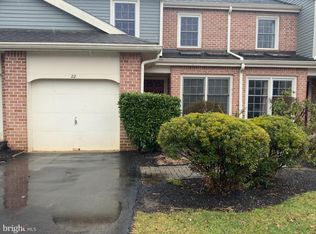Sold for $605,000
$605,000
20 Windsor Cir, Chesterbrook, PA 19087
3beds
1,983sqft
Townhouse
Built in 1986
4,356 Square Feet Lot
$696,300 Zestimate®
$305/sqft
$3,209 Estimated rent
Home value
$696,300
$661,000 - $738,000
$3,209/mo
Zestimate® history
Loading...
Owner options
Explore your selling options
What's special
Unique Opportunity - Rare End Unit Townhome with open area views is a hidden gem in the highly-sought-after Chesterbrook’s Greystone community. This end unit has not only a great location (builders model) but many exciting features. Enter into the home and take in the beautiful updated hardwood floors and the upgraded kitchen with professional dual fuel gas range cook top with electric convection oven (dacor), external ventilation hood to the outside (Rare in Chesterbrook) and 36" built in subzero refrigerator. Cook for a small party, or a large gathering with ease. Lots of storage with California Closets Systems installed on the first floor, basement dressing area, and third floor bedroom. Multi zone heating and cooling systems supplement the whole house HVAC system and offers lower electric bills for heating and cooling. Windows and skylights have high quality Solar Gard's HIGH-PERFORMANCE PANORAMA window film that blocks 55% of the total solar energy while barely visible to the naked eye and reduces harmful UV rays, providing extra protection for you and your family and lower energy bills and high heat rejection results in improved indoor comfort. What's more, window tinting helps to protect your furnishings and floors from fading and sun damage. Access the private back deck from the dining room through the new Pella Sliding door with between-the-glass blinds that are sealed between panes of insulating glass, where they are protected from dust, damage and little hands. Tucked away and cordless, they are a great option for homes with children and pets. The primary bedroom is generously sized with plenty of light thanks to bonus end-unit windows and large walk-in closet. In the hall, you will also find your upstairs laundry with Miele high-efficiency stackable washer and dryer. There is even more space in this home thanks to a fully finished basement with tons of storage areas, built in cabinets for home office and luxury vinyl plank flooring. Your home also includes a first-floor entry, one car garage and driveway just for you! Enjoy all Chesterbrook living has to offer! Tredyffrin-Easttown (TE) Schools with Valley Forge Middle School just around the corner as well as Wilson Farm Park, and a quick drive to King of Prussia’s Town Centre, Gateway Shopping Center, and major roads. Your new life awaits!
Zillow last checked: 8 hours ago
Listing updated: September 20, 2023 at 02:22am
Listed by:
Ralph Harvey 855-456-4945,
ListWithFreedom.com
Bought with:
Maggie Oyler, RS299658
KW Greater West Chester
Source: Bright MLS,MLS#: PACT2045114
Facts & features
Interior
Bedrooms & bathrooms
- Bedrooms: 3
- Bathrooms: 3
- Full bathrooms: 2
- 1/2 bathrooms: 1
- Main level bathrooms: 1
Basement
- Area: 0
Heating
- Heat Pump, Electric, Propane
Cooling
- Attic Fan, Ceiling Fan(s), Central Air, Heat Pump, Wall Unit(s), Electric
Appliances
- Included: Range, Disposal, Dryer, Ice Maker, Oven/Range - Gas, Refrigerator, Washer/Dryer Stacked, Water Heater, Electric Water Heater
- Laundry: Upper Level
Features
- Breakfast Area, Dining Area, Kitchen - Gourmet, Dry Wall
- Flooring: Vinyl, Wood, Carpet
- Doors: Sliding Glass
- Windows: Skylight(s)
- Basement: Finished
- Number of fireplaces: 1
- Fireplace features: Brick
Interior area
- Total structure area: 1,983
- Total interior livable area: 1,983 sqft
- Finished area above ground: 1,983
- Finished area below ground: 0
Property
Parking
- Total spaces: 2
- Parking features: Garage Faces Front, Garage Door Opener, Inside Entrance, Asphalt, Permit Required, Attached, Driveway
- Attached garage spaces: 1
- Uncovered spaces: 1
Accessibility
- Accessibility features: 2+ Access Exits, Accessible Doors, Accessible Hallway(s)
Features
- Levels: Two
- Stories: 2
- Patio & porch: Deck
- Pool features: None
Lot
- Size: 4,356 sqft
- Dimensions: 26 x 70
Details
- Additional structures: Above Grade, Below Grade
- Parcel number: 4305L0204
- Zoning: R4
- Special conditions: Standard
Construction
Type & style
- Home type: Townhouse
- Architectural style: Carriage House
- Property subtype: Townhouse
Materials
- Brick, Wood Siding
- Foundation: Concrete Perimeter
- Roof: Asphalt
Condition
- Excellent
- New construction: No
- Year built: 1986
Utilities & green energy
- Electric: 200+ Amp Service
- Sewer: Public Sewer
- Water: Public
- Utilities for property: Cable Connected, Electricity Available, Phone Not Available, Sewer Available, Water Available, Fiber Optic, Broadband, Cable
Community & neighborhood
Location
- Region: Chesterbrook
- Subdivision: Greystone / Chesterb
- Municipality: TREDYFFRIN TWP
HOA & financial
HOA
- Has HOA: Yes
- HOA fee: $210 monthly
- Amenities included: None
- Services included: Maintenance Grounds, Road Maintenance, Snow Removal, Trash
Other
Other facts
- Listing agreement: Exclusive Right To Sell
- Listing terms: Cash,Conventional
- Ownership: Fee Simple
Price history
| Date | Event | Price |
|---|---|---|
| 6/30/2023 | Sold | $605,000-3.2%$305/sqft |
Source: | ||
| 5/17/2023 | Pending sale | $625,000$315/sqft |
Source: | ||
| 5/10/2023 | Listed for sale | $625,000$315/sqft |
Source: | ||
Public tax history
| Year | Property taxes | Tax assessment |
|---|---|---|
| 2025 | $6,769 +2.3% | $179,720 |
| 2024 | $6,614 +8.3% | $179,720 |
| 2023 | $6,109 +3.1% | $179,720 |
Find assessor info on the county website
Neighborhood: 19087
Nearby schools
GreatSchools rating
- 8/10Valley Forge Middle SchoolGrades: 5-8Distance: 0.2 mi
- 9/10Conestoga Senior High SchoolGrades: 9-12Distance: 1.9 mi
- 7/10Valley Forge El SchoolGrades: K-4Distance: 0.5 mi
Schools provided by the listing agent
- Elementary: Valley Forge
- Middle: Valley Forge
- High: Conestoga Senior
- District: Tredyffrin-easttown
Source: Bright MLS. This data may not be complete. We recommend contacting the local school district to confirm school assignments for this home.
Get a cash offer in 3 minutes
Find out how much your home could sell for in as little as 3 minutes with a no-obligation cash offer.
Estimated market value$696,300
Get a cash offer in 3 minutes
Find out how much your home could sell for in as little as 3 minutes with a no-obligation cash offer.
Estimated market value
$696,300

