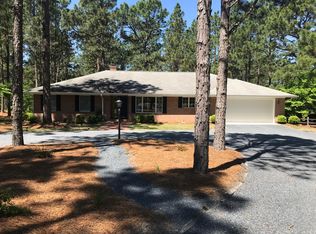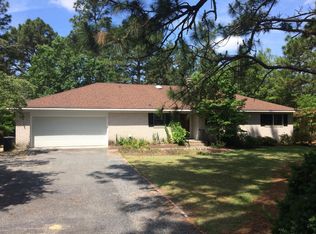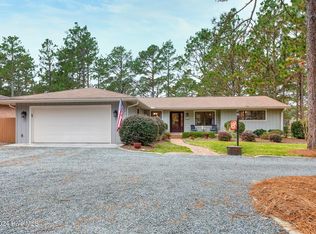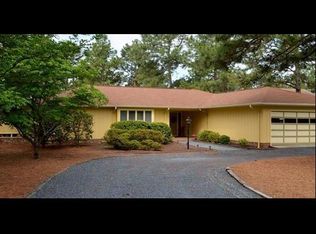Sold for $525,000 on 06/18/24
$525,000
20 Windsong Place, Whispering Pines, NC 28327
3beds
3,300sqft
Single Family Residence
Built in 1991
0.58 Acres Lot
$541,000 Zestimate®
$159/sqft
$2,684 Estimated rent
Home value
$541,000
$476,000 - $617,000
$2,684/mo
Zestimate® history
Loading...
Owner options
Explore your selling options
What's special
Calling all golf enthusiasts! Step into the realm of refined living with this exquisite one-story home, situated on a large half acre plus lot overlooking the 11th fairway, green and pond of Whispering Woods Golf Course. Boasting 3 beds and 3 full bathrooms, this residence beckons you to restore its beauty and make it your own.
As you enter, bask in the flood of natural light dancing through expansive windows, accentuating the breathtaking wood floors. As you gaze upwards you'll be captivated by the amazing vaulted wood ceiling, which creates a sense of grandeur and openness. A focal point of this magnificent room is the stacked stone fireplace and built-in bookshelves.
The gorgeous Carolina room is filling with light and offers a serene sanctuary, providing uninterrupted vistas of the backyard and golf course beyond.
Designed with convenience in mind, all bedrooms are thoughtfully located on one side of the home, offering optimal privacy and functionality. The heart of the home, the spacious kitchen, is strategically positioned between the living room and elegant formal dining area, featuring a charming butler's pantry, perfect for storing culinary essentials or crafting a cozy coffee nook.
Retreat to the primary suite, offering a large bathroom and private deck access, where you can savor your morning coffee while admiring the golfers perfecting their game!
Discover versatility with additional flex rooms or a perfect mother-in-law suite, offering separate access to the private back deck and garage, A full bathroom and laundry space add to the practicality of this well-appointed floorplan.
Outside, indulge in your own backyard oasis, featuring two private decks! Steps from the Carolina room lead to a picturesque koi pond (sorry no fish included), and a small fenced in area for your furry friends or a summer garden. This home truly has the best back yard in town! Come see for yourself.
Zillow last checked: 8 hours ago
Listing updated: June 18, 2024 at 08:09pm
Listed by:
Whispering Pines Property Group 910-690-7367,
Keller Williams Pinehurst
Bought with:
Donna Outen, 335050
Keller Williams Pinehurst
Source: Hive MLS,MLS#: 100436943 Originating MLS: Mid Carolina Regional MLS
Originating MLS: Mid Carolina Regional MLS
Facts & features
Interior
Bedrooms & bathrooms
- Bedrooms: 3
- Bathrooms: 3
- Full bathrooms: 3
Primary bedroom
- Level: Main
- Dimensions: 15.2 x 18.1
Bedroom 2
- Level: Main
- Dimensions: 11.5 x 11.8
Bedroom 3
- Level: Main
- Dimensions: 10.9 x 14.1
Bathroom 1
- Level: Main
- Dimensions: 10.2 x 5
Bathroom 2
- Description: Primary Bath
- Level: Main
- Dimensions: 11.7 x 13.6
Bathroom 3
- Level: Main
- Dimensions: 8.6 x 6.1
Dining room
- Level: Main
- Dimensions: 13.7 x 10.6
Kitchen
- Level: Main
- Dimensions: 14.5 x 14.3
Living room
- Description: 12'8' Vaulted Ceiling
- Level: Main
- Dimensions: 23.1 x 20.1
Office
- Level: Main
- Dimensions: 11.5 x 14.3
Other
- Description: 12'8' Vaulted Ceiling
- Level: Main
- Dimensions: 17.9 x 9.1
Other
- Description: Drop Zone/Laundry
- Level: Main
- Dimensions: 8.9 x 6.1
Other
- Description: Flex Room
- Level: Main
- Dimensions: 11.5 x 14.3
Sunroom
- Level: Main
- Dimensions: 34 x 15.7
Heating
- Fireplace(s), Heat Pump, Electric
Cooling
- Central Air
Appliances
- Included: Electric Oven, Electric Cooktop, Refrigerator, Dishwasher
- Laundry: Dryer Hookup, Washer Hookup
Features
- Master Downstairs, Walk-in Closet(s), Vaulted Ceiling(s), Entrance Foyer, Solid Surface, Bookcases, Kitchen Island, Ceiling Fan(s), Pantry, Walk-in Shower, Blinds/Shades, Gas Log, Walk-In Closet(s)
- Flooring: Carpet, Tile, Wood
- Doors: Storm Door(s)
- Windows: Skylight(s)
- Attic: Pull Down Stairs
- Has fireplace: Yes
- Fireplace features: Gas Log
Interior area
- Total structure area: 3,300
- Total interior livable area: 3,300 sqft
Property
Parking
- Total spaces: 2
- Parking features: Garage Faces Front, Circular Driveway, Attached, Gravel, Garage Door Opener
- Has attached garage: Yes
Features
- Levels: One
- Stories: 1
- Patio & porch: Deck, Porch
- Exterior features: Storm Doors
- Fencing: Back Yard,Chain Link,Vinyl,Wood
- Has view: Yes
- View description: Golf Course, Pond
- Has water view: Yes
- Water view: Pond
- Waterfront features: None
- Frontage type: Golf Course
Lot
- Size: 0.58 Acres
- Dimensions: 125 x 223 x 100 x 226
- Features: Interior Lot, On Golf Course
Details
- Parcel number: 00033049
- Zoning: RS
- Special conditions: Standard
Construction
Type & style
- Home type: SingleFamily
- Property subtype: Single Family Residence
Materials
- Wood Siding, Stone Veneer
- Foundation: Crawl Space
- Roof: Architectural Shingle
Condition
- New construction: No
- Year built: 1991
Utilities & green energy
- Sewer: Septic Tank
- Water: Public
- Utilities for property: Water Available
Community & neighborhood
Security
- Security features: Smoke Detector(s)
Location
- Region: Southern Pines
- Subdivision: Whispering Pines
Other
Other facts
- Listing agreement: Exclusive Right To Sell
- Listing terms: Cash,Conventional,FHA,VA Loan
- Road surface type: Paved
Price history
| Date | Event | Price |
|---|---|---|
| 6/18/2024 | Sold | $525,000-1.9%$159/sqft |
Source: | ||
| 4/23/2024 | Contingent | $535,000$162/sqft |
Source: | ||
| 4/23/2024 | Pending sale | $535,000$162/sqft |
Source: | ||
| 4/14/2024 | Listed for sale | $535,000$162/sqft |
Source: | ||
Public tax history
| Year | Property taxes | Tax assessment |
|---|---|---|
| 2024 | $3,419 -2.9% | $512,250 |
| 2023 | $3,522 +11.7% | $512,250 +24.9% |
| 2022 | $3,152 -2.5% | $410,210 +29.5% |
Find assessor info on the county website
Neighborhood: 28327
Nearby schools
GreatSchools rating
- 7/10McDeeds Creek ElementaryGrades: K-5Distance: 2.4 mi
- 9/10New Century Middle SchoolGrades: 6-8Distance: 5.5 mi
- 7/10Union Pines High SchoolGrades: 9-12Distance: 5.2 mi
Schools provided by the listing agent
- Elementary: McDeeds Creek
- Middle: New Century Middle
- High: Union Pines
Source: Hive MLS. This data may not be complete. We recommend contacting the local school district to confirm school assignments for this home.

Get pre-qualified for a loan
At Zillow Home Loans, we can pre-qualify you in as little as 5 minutes with no impact to your credit score.An equal housing lender. NMLS #10287.
Sell for more on Zillow
Get a free Zillow Showcase℠ listing and you could sell for .
$541,000
2% more+ $10,820
With Zillow Showcase(estimated)
$551,820


