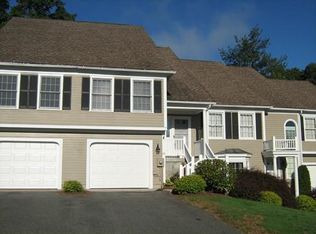Desirable Windpath East Condo with spectacular golf course views from all but 1 room. This unit is situated between the 6th and 7th holes of the Springfield Country Club. Stunning hardwood floors with Cherry inlay leads you to a spacious living room with cathedral ceiling, recessed lighting, gas fireplace all open to the dining room which has french door to screened patio. Galley kitchen with dinette area has opening to oversee the living room and dining room and golf course. Great master bedroom with his and her closets and large bathroom with his and her vanities. The lower level has a huge family room with bar area and large sliding glass door to deck to enjoy the view. The second bedroom with full bath is also on this level giving privacy and also has a sliding glass door to deck. Newer Heating system approx 5 years
This property is off market, which means it's not currently listed for sale or rent on Zillow. This may be different from what's available on other websites or public sources.

