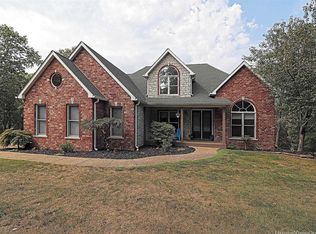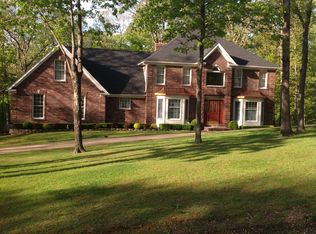Nature-lovers'' paradise! Charming 2-story log-sided home with wrap-around porch on 3.1 acres just outside Farmington in Winchester Hills subdivision. Lake and park with gazebo available to property owners. Home sits back from the road in a peaceful wooded setting with beautiful mature landscaping. Two-story vaulted Great Room has wood-burning fireplace and is partially open to the kitchen, which offers wood floors and a granite-topped center island, adjoining breakfast room, and formal dining room. Main level master suite has a walk-in closet, jetted tub, and separate shower. Office/den has skylights and lots of windows overlooking the wooded backyard and abundant wildlife. Upstairs is a second master suite, plus a loft area overlooking the Great Room, two more bedrooms (one without closet), and a full guest bathroom. The lower level has lots of storage, a family room (currently used as work-out room), and a two car side entry garage with workshop. Private well and septic.
This property is off market, which means it's not currently listed for sale or rent on Zillow. This may be different from what's available on other websites or public sources.

