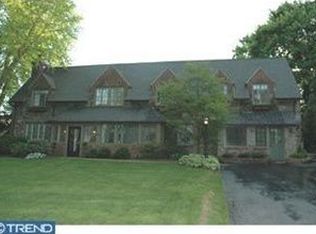If Tudor charm is your desire, this 4 bedroom, 3.5 bath gem in a prime Wynnewood neighborhood does not disappoint! The enchanting Tudor styling of 20 Wiltshire Road will win your heart, reflected in its beautiful stonework and stucco, steeply pitched gable roof, decorative half-timbering and chimney. The curb appeal doesn't end there, as the home sits on spacious landscaped grounds with tall trees, and a long drive leading to the 2-car garage. The large covered front patio provides a serene setting for relaxing with family and friends while appreciating the beauty of the lush front yard. The flat, grassy private rear yard also affords lots of options for outdoor enjoyment. Inside the home, a center hall layout unfolds, with a main staircase, 2 large coat closets, and powder room nearby. The living room at right, brightened by windows with deep sills on double exposures, is enriched by hardwood floors and a wood-burning fireplace, perfect for entertaining. To the left of the entry sits a gracious hardwood dining room with bay window facing the front grounds, where you can share meals, celebrate holidays, or take the gathering outside through the door to the front patio for coffee, cocktails and conversation. A connection to the eat-in kitchen means easy serving for the host. The kitchen opens out to the rear yard and can be customized to your taste. Upstairs invites comfort with a generous landing proceeding to quiet sleeping quarters. The roomy master suite has hardwood floors, tons of closet space including a big walk-in for your belongings, and a private bath with linen closet and tiled shower for freshening up. On this floor you'll find 2 additional bright, well-proportioned bedrooms with ample closets, a tiled hall bath with tub/shower, plus a lovely fourth bedroom with en-suite bath nestled off the back staircase. Storage space abounds throughout the house, even in the finished basement! The lower level has a rec area and wet bar for chilling out or partying with guests, as well as an unfinished area with a laundry room, toilet, and entry to the garage. Best of all is the location in a tranquil, sought-after neighborhood, close to great schools and amenities, and a quick commute to Philadelphia. 2020-10-12
This property is off market, which means it's not currently listed for sale or rent on Zillow. This may be different from what's available on other websites or public sources.
