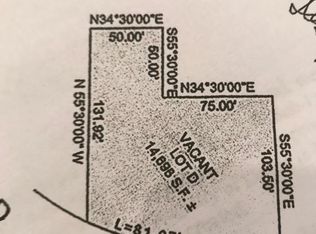Waterfront property on peaceful Dorothy Pond with full access to all water based activities. Over one hundred feet of water frontage. Enjoy the peaceful view from your oversized deck or screened porch, both with cable rail systems. The open floor plan gives you an all day view of the pond from sunrise to sunset, enjoy the custom built shelves surrounding the decorative shiplap wall while watching tv or enjoying a cozy fire.This home has been completely remodeled with new wiring, plumbing, heating, floors, walls, ceilings, doors, hardware, kitchen, baths, roof, siding, windows and decking, along with screened in porch Two zoned heating and ac controlled by Nest thermostats.
This property is off market, which means it's not currently listed for sale or rent on Zillow. This may be different from what's available on other websites or public sources.
