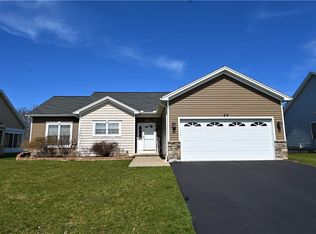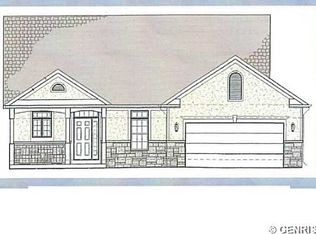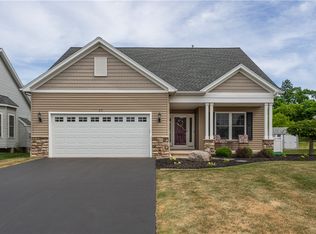Value packed! Step into this light & bright, southern exposure builder's model! Open concept layout with BIG eat in kit w/island & cathedral great room w/gas fireplace! Convenient layout w/good separation of all bedrooms, tiled bathrooms, high ceilings, high eff furnace & bonus cement patio/deck! This is all done & ready to go! Many other lots & plans to choose from including water frontage lot.
This property is off market, which means it's not currently listed for sale or rent on Zillow. This may be different from what's available on other websites or public sources.


