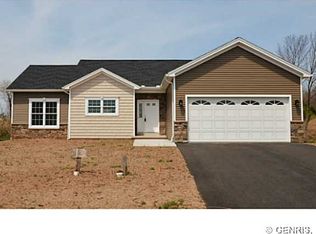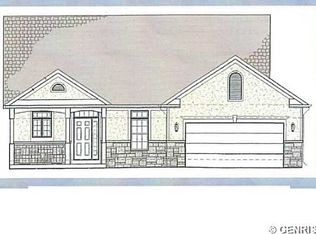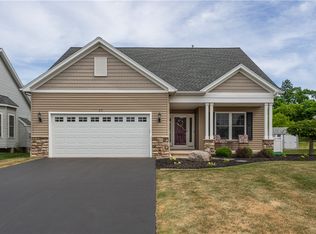Closed
$340,000
20 Willow Wind Trl, Rochester, NY 14624
3beds
1,635sqft
Single Family Residence
Built in 2013
9,147.6 Square Feet Lot
$375,400 Zestimate®
$208/sqft
$2,668 Estimated rent
Maximize your home sale
Get more eyes on your listing so you can sell faster and for more.
Home value
$375,400
$357,000 - $394,000
$2,668/mo
Zestimate® history
Loading...
Owner options
Explore your selling options
What's special
CUSTOM FALLONE BUILT RANCH STYLE PATIO HOME WITHIN POPULAR WEST WHITTIER ESTATES. BUILT IN 2013 WITH QUALITY AT HEART. THIS THREE BEDROOM TWO FULL BATH MASTERPIECE IS 1,635SQ'. BREATHTAKING OPEN VIEW LAYOUT OFFERS A BEAUTIFUL CLEAR VISUAL OF THE VAULTED LIVING ROOM AND KITCHEN! ABUNDANCE OF SOLID WOOD CABINETS AND COUNTER SPACE PLUS BONUS ISLAND. ALL APPLIANCES STAY. RECESSED LIGHTING. THIS HOME OFFERS A DECKED OUT OFFICE OR HOBBY ROOM PROFESSIONALLY CRAFTED TO UTILIZE THIS SPACE IN AN EFFICIENT WAY. THE MASTER SUITE ALSO HAS A WONDERFUL CLOSET AREA WITH BUILT IN SHELVING AND PLENTY OF SPACE! DOUBLE VANITY BATHROOM IS ALWAYS A PLUS! IT WILL BE EASY TO GRAVITATE TO THE FULLY SCREENED IN PORCH. ENJOY A FRESH BREEZE THAT CAN ONLY RELAX! YES, FIRST FLOOR LAUNDRY AND THE BASEMENT HAS THE SPACE FOR SO MANY POSSIBILITIES. COMPLETELY FENCED REAR YARD IS ALWAYS AN ADDED PLUS! THIS HOME IS LOCATED IN THE SPENCERPORT SCHOOL DISTRICT AND JUST MINUTES TO YOUR FAVORITE AMENITIES. THIS IS A RARE FIND FOR SURE SO TAKE A LOOK! DELAYED SHOWINGS APRIL 13TH @ 9:00AM. DELAYED NEGOTIATIONS TUESDAY APRIL 18TH @ 1:00PM
Zillow last checked: 8 hours ago
Listing updated: June 20, 2023 at 09:00pm
Listed by:
John M. Rosati 585-756-7478,
RE/MAX Realty Group
Bought with:
Angela F. Brown, 40BR0947833
Keller Williams Realty Greater Rochester
Source: NYSAMLSs,MLS#: R1462160 Originating MLS: Rochester
Originating MLS: Rochester
Facts & features
Interior
Bedrooms & bathrooms
- Bedrooms: 3
- Bathrooms: 2
- Full bathrooms: 2
- Main level bathrooms: 2
- Main level bedrooms: 3
Heating
- Gas, Forced Air
Cooling
- Central Air
Appliances
- Included: Dryer, Dishwasher, Disposal, Gas Oven, Gas Range, Gas Water Heater, Microwave, Refrigerator, Washer
- Laundry: Main Level
Features
- Ceiling Fan(s), Cathedral Ceiling(s), Den, Eat-in Kitchen, Separate/Formal Living Room, Great Room, Kitchen Island, Living/Dining Room, Sliding Glass Door(s), Natural Woodwork, Bedroom on Main Level, Bath in Primary Bedroom, Main Level Primary, Primary Suite, Programmable Thermostat
- Flooring: Ceramic Tile, Laminate, Resilient, Tile, Varies
- Doors: Sliding Doors
- Windows: Thermal Windows
- Basement: Full,Sump Pump
- Number of fireplaces: 1
Interior area
- Total structure area: 1,635
- Total interior livable area: 1,635 sqft
Property
Parking
- Total spaces: 2
- Parking features: Attached, Garage, Driveway, Garage Door Opener
- Attached garage spaces: 2
Accessibility
- Accessibility features: Accessible Doors
Features
- Levels: One
- Stories: 1
- Patio & porch: Porch, Screened
- Exterior features: Blacktop Driveway, Fully Fenced
- Fencing: Full
Lot
- Size: 9,147 sqft
- Dimensions: 70 x 130
- Features: Rectangular, Rectangular Lot, Residential Lot
Details
- Parcel number: 2638891170400009011000
- Special conditions: Standard
Construction
Type & style
- Home type: SingleFamily
- Architectural style: Patio Home,Ranch
- Property subtype: Single Family Residence
Materials
- Frame, Stone, Vinyl Siding, Copper Plumbing
- Foundation: Block
- Roof: Asphalt,Shingle
Condition
- Resale
- Year built: 2013
Utilities & green energy
- Electric: Circuit Breakers
- Sewer: Connected
- Water: Connected, Public
- Utilities for property: Cable Available, High Speed Internet Available, Sewer Connected, Water Connected
Community & neighborhood
Location
- Region: Rochester
- Subdivision: West Whittier Patio Homes
Other
Other facts
- Listing terms: Cash,Conventional,FHA,VA Loan
Price history
| Date | Event | Price |
|---|---|---|
| 6/16/2023 | Sold | $340,000+6.3%$208/sqft |
Source: | ||
| 4/26/2023 | Pending sale | $319,900$196/sqft |
Source: | ||
| 4/21/2023 | Contingent | $319,900$196/sqft |
Source: | ||
| 4/12/2023 | Listed for sale | $319,900+42.2%$196/sqft |
Source: | ||
| 4/27/2020 | Sold | $225,000+0%$138/sqft |
Source: Public Record Report a problem | ||
Public tax history
| Year | Property taxes | Tax assessment |
|---|---|---|
| 2024 | -- | $345,000 +53.4% |
| 2023 | -- | $224,900 |
| 2022 | -- | $224,900 |
Find assessor info on the county website
Neighborhood: 14624
Nearby schools
GreatSchools rating
- 5/10Leo Bernabi SchoolGrades: PK-5Distance: 2.8 mi
- 3/10A M Cosgrove Middle SchoolGrades: 6-8Distance: 2.8 mi
- 8/10Spencerport High SchoolGrades: 9-12Distance: 2.8 mi
Schools provided by the listing agent
- District: Spencerport
Source: NYSAMLSs. This data may not be complete. We recommend contacting the local school district to confirm school assignments for this home.


