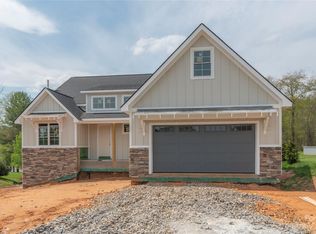This custom home was built in 2014, features generously sized rooms with continuous hardwood flooring throughout the main living areas, including the kitchen, and tile for the bathrooms. The heart of the home includes granite counter tops, customs cabinets, double stacked ovens and a natural gas cook top. This property is an entertainers dream with a spacious open floor plan, front & back porches, and a large formal dining room for all the family holidays. Youâll notice that the attached over sized two car garage, laundry area, nursery/office, and master bedroom are all located on the main floor. The master offers a large walk in closet that has custom built-ins to meet a variety of needs. Plus, the nursery/office room has two spacious closets to accommodate more storage. The upstairs features two over sized guest rooms, a common sitting area, and itâs own HVAC zone. This amazing home is located in the lovely Patterson Farms Subdivision and is only 20 minutes from downtown Asheville.
This property is off market, which means it's not currently listed for sale or rent on Zillow. This may be different from what's available on other websites or public sources.
