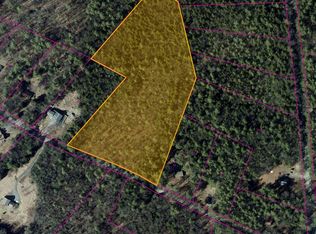Private, Private, Private is this Turn Key Ready Raised Ranch! This remodel is "JUST STUNNING" featuring a beautiful new kitchen with gorgeous granite counter tops and all new appliances and a dining area. There are three nice sized bedrooms and an office/playroom. The sun drenched living room offers an open concept with a picture window, hardwood floors, recessed lighting and an island facing the kitchen. The basement provides privacy as the master is set apart from the rest, offering lots of windows for natural light, the master bath is just lovely, featuring a full bath with double sinks and marble flooring. Sit on your back deck and enjoy the sounds of nature while soaking in the view of your tree lined yard with almost 2 Acres of land. There is also a storage shed and a 2 Car garage. Room to Roam in this yard! New Roof, Siding, kitchen, baths and so much more.
This property is off market, which means it's not currently listed for sale or rent on Zillow. This may be different from what's available on other websites or public sources.
