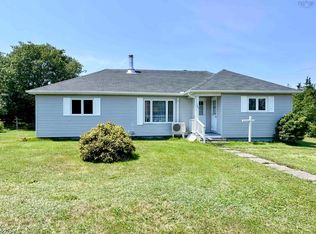Introducing Egg Beach Cottage. This spectacular cottage/home is on 11.48 oceanfront acres with western exposure and great breezes. It is only minutes to the famous Crescent Ocean Beach in picturesque Lockport. There are 1000 +/- feet of harbour front and 2500 +/- feet of bay frontage. The welcoming great room, with 17'9 vaulted ceiling is open concept and includes the family room, kitchen with a huge granite top island, and dining area looking out at the massive deck and great views of the ocean. The master bedroom is also on the main level complete with a 6-piece ensuite and walk-in closet. This room also has sliding doors to the deck and ocean, along with the office/den. The lower level has a large games room with fireplace, plus workshop/mechanical room and additional crafts room. The separate attached guest house has two additional bedrooms with ensuites on the main level and a 10' x 10' lookout room complete with telescope. There is a huge oceanfront deck for entertaining/BBQing and also enjoy the hot tub. There is also additional acreage (23.89 acres) available on the south side of Williams Road. This property is a must see. 2020-07-31
This property is off market, which means it's not currently listed for sale or rent on Zillow. This may be different from what's available on other websites or public sources.
