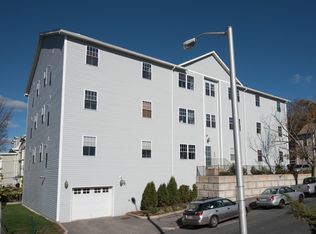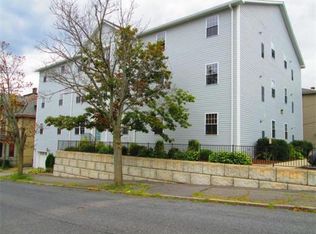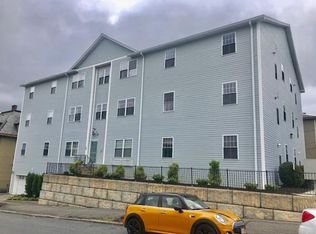Dickinson Place Condominiums! Spacious 3 Bedroom, 2 Bath Condo In Great Location. One Floor Living Offering Open Plan With Large Living Room, Kitchen With Granite Counters, Stainless Steel Appliances, Lots Of Storage in Upgraded Cabinets. 9' Ceilings With Recessed Lighting, Master Suite Has Full Bath, 2 Additional Bedrooms. Conveniences Include In Unit Laundry, Central Air, Gas Heat, 2 Parking Spaces Including 1 in Garage. Low Utility Bills Due To Construction Style. Low Condo Fee. Pet Friendly. Close to Highway Access, WPI, Becker, Elm Park And All That Worcester Has To Offer.
This property is off market, which means it's not currently listed for sale or rent on Zillow. This may be different from what's available on other websites or public sources.


