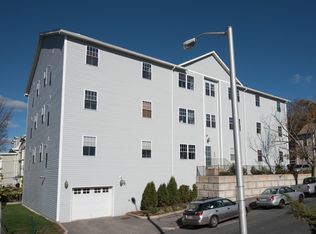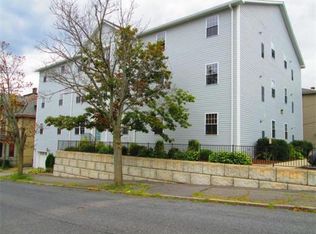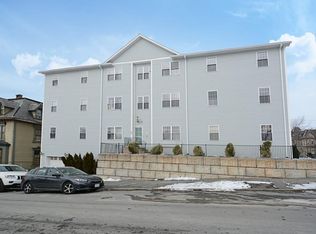**Back on due to buyer financing!! ***DICKENSON PLACE Condo!! LOW CONDO FEE!! PET FRIENDLY!! Check out this spacious 3 BEDROOM, 2 BATH condo in beautiful WORCESTER! This unit is in a MODERN and ENERGY EFFICIENT building with 2 DEEDED PARKING SPOTS (one in the GARAGE) and features an OPEN FLOOR PLAN, CONCRETE FLOORS, kitchen with GRANITE COUNTER TOPS and upgraded cabinets. STAINLESS STEEL appliances and WASHER/DRYER in unit. NEW high efficiency BOSCH GAS FURNACE and CENTRAL AIR! MASTER SUITE with bathroom. This property is professionally managed by Ruane Management. CONVENIENTLY LOCATED in down town Worcester for EASY ACCESS to 290, 190 and 70. Just a few short blocks from the popular ARMSBY ABBEY, DCU, WPI, Becker, Elm Park, Worcester Art Museum, Hanover Theater and Saint Vincent Hospital. Easy to show and ready for a quick close!
This property is off market, which means it's not currently listed for sale or rent on Zillow. This may be different from what's available on other websites or public sources.


