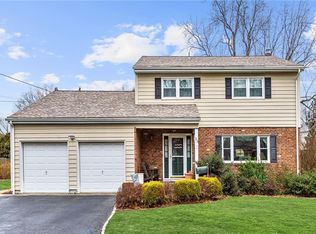Sold for $655,000 on 09/05/25
$655,000
20 Wick Dr, Fords, NJ 08863
3beds
--sqft
Single Family Residence
Built in 1963
7,649.14 Square Feet Lot
$663,200 Zestimate®
$--/sqft
$3,439 Estimated rent
Home value
$663,200
$604,000 - $730,000
$3,439/mo
Zestimate® history
Loading...
Owner options
Explore your selling options
What's special
This beautifully maintained split-level home is truly move-in ready and located in a highly sought-after neighborhood. It features 3 bedrooms, 2.5 bathrooms, a formal dining room, a comfortable family room, and a brand-new kitchen complete with stainless steel appliances. A one-car garage adds extra storage and convenience. Enjoy the outdoors in the private backyard, featuring a deck, paver patio, and a new fence perfect for relaxing or entertaining. Ideally situated close to the train, major highways, and shopping. Just move in and start enjoying the comfort and convenience this home provides!
Zillow last checked: 8 hours ago
Listing updated: September 05, 2025 at 12:30pm
Listed by:
AMRITPREET KAUR,
REALTYMARK SELECT 855-877-7600
Source: All Jersey MLS,MLS#: 2513567R
Facts & features
Interior
Bedrooms & bathrooms
- Bedrooms: 3
- Bathrooms: 3
- Full bathrooms: 2
- 1/2 bathrooms: 1
Dining room
- Features: Formal Dining Room
Kitchen
- Features: Separate Dining Area
Basement
- Area: 0
Heating
- Forced Air
Cooling
- Central Air, Ceiling Fan(s)
Appliances
- Included: Dishwasher, Gas Range/Oven, Refrigerator, Gas Water Heater
Features
- Bath Half, Living Room, Kitchen, Dining Room, Family Room, 3 Bedrooms, Bath Main, Bath Second
- Flooring: Carpet, Ceramic Tile, Vinyl-Linoleum, Wood
- Basement: Partial, Interior Entry, Laundry Facilities
- Has fireplace: No
Interior area
- Total structure area: 0
Property
Parking
- Total spaces: 1
- Parking features: 1 Car Width, Garage, Attached, Garage Door Opener
- Attached garage spaces: 1
- Has uncovered spaces: Yes
Features
- Levels: Two, Multi/Split
- Stories: 2
- Patio & porch: Deck, Patio
- Exterior features: Deck, Patio, Fencing/Wall
- Fencing: Fencing/Wall
Lot
- Size: 7,649 sqft
- Dimensions: 90.00 x 85.00
- Features: Interior Lot
Details
- Parcel number: 25003091300005
- Zoning: R7-5
Construction
Type & style
- Home type: SingleFamily
- Architectural style: Split Level
- Property subtype: Single Family Residence
Materials
- Roof: Asphalt
Condition
- Year built: 1963
Utilities & green energy
- Gas: Natural Gas
- Sewer: Public Sewer
- Water: Public
- Utilities for property: Electricity Connected, Natural Gas Connected
Community & neighborhood
Location
- Region: Fords
Other
Other facts
- Ownership: Fee Simple
Price history
| Date | Event | Price |
|---|---|---|
| 9/5/2025 | Sold | $655,000-4.9% |
Source: | ||
| 8/14/2025 | Pending sale | $689,000+6.2% |
Source: | ||
| 8/14/2025 | Contingent | $649,000 |
Source: | ||
| 8/5/2025 | Price change | $649,000-5.8% |
Source: | ||
| 7/4/2025 | Price change | $689,000-0.9% |
Source: | ||
Public tax history
| Year | Property taxes | Tax assessment |
|---|---|---|
| 2024 | $11,704 +2.2% | $100,600 |
| 2023 | $11,449 +2.6% | $100,600 |
| 2022 | $11,163 +0.8% | $100,600 |
Find assessor info on the county website
Neighborhood: 08863
Nearby schools
GreatSchools rating
- 5/10Lafayette Estates Elementary SchoolGrades: K-5Distance: 0.6 mi
- 3/10Fords Middle SchoolGrades: 6-8Distance: 1.1 mi
- 4/10Woodbridge High SchoolGrades: 9-12Distance: 1.6 mi
Get a cash offer in 3 minutes
Find out how much your home could sell for in as little as 3 minutes with a no-obligation cash offer.
Estimated market value
$663,200
Get a cash offer in 3 minutes
Find out how much your home could sell for in as little as 3 minutes with a no-obligation cash offer.
Estimated market value
$663,200
