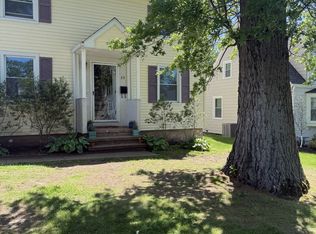Set in the heart of the popular Whitney Ridge neighborhood, this beautiful home has been expanded and completely renovated with all the modern updates for today's buyer! From the moment you open the front door, you will be drawn in by the warmth of the refinished wood floors that gleam in the glow of the recessed & accent lighting & the open floor plan that has been designed around a beautiful central staircase. The focal point of the living room, which is open to a charming sunroom (currently staged as an office), is the inviting fireplace. The gorgeous kitchen is a cook's delight, with SS appliances, an island for extra counterspace & a built-in pantry -- plus beautiful granite counters & tile backsplash. The kitchen door leads to the new multi-tiered deck & level yard. Two bedrooms & a pretty full bath complete the first floor. Upstairs is a lovely landing area that offers the opportunity for a reading nook, home office or study space. The en suite master bedroom features a full bath with tiled shower & double sink vanity plus a walk-in closet. This home offers two zone heating & cooling for energy efficiency with a brand-new gas furnace & hot water heater, central air, ductwork, windows, & electric panel & wiring. The addition roof is new, main home is 3 years. The 2 car attached garage has a dedicated outlet for car charging. This is a smart house with phone controlled heat, A/C & lighting. The full basement can be finished. Make this beauty your new home today!
This property is off market, which means it's not currently listed for sale or rent on Zillow. This may be different from what's available on other websites or public sources.
