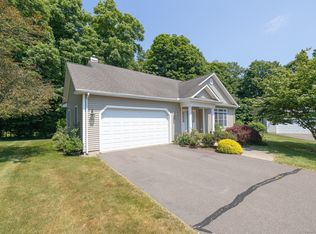Sold for $390,000 on 11/15/24
$390,000
20 Whitney Ferguson Road #3, Vernon, CT 06066
2beds
1,728sqft
Condominium
Built in 2003
-- sqft lot
$429,900 Zestimate®
$226/sqft
$2,414 Estimated rent
Home value
$429,900
$374,000 - $490,000
$2,414/mo
Zestimate® history
Loading...
Owner options
Explore your selling options
What's special
Bright and cheery Ranch style condominium with everything you could ever want all on the 1st floor. This over 55 community is conveniently a stone's throw from the highway, only minutes away from everything. Beautifully tiled foyer leading you to a wonderful open floor plan. 9 foot ceilings and hardwood flooring all complement the living room dining room and kitchen. Sunny1st floor family room with hardwood flooring and sliders to private deck. Nicely sized bedrooms, primary Bedroom with walk in closet and full bathroom. 1st floor laundry. Central air conditioning. Central vac. Two car attached garage Audio and visual security system on premises. Seller requests that if you need to look in the attic, to look using the Pull Down in the Garage, NOT the one in the unit.
Zillow last checked: 8 hours ago
Listing updated: November 22, 2024 at 09:33am
Listed by:
Dan Keune 860-214-1150,
Campbell-Keune Realty Inc 860-872-2023
Bought with:
Richard F. Corrado, REB.0141315
Coldwell Banker Realty
Source: Smart MLS,MLS#: 24046790
Facts & features
Interior
Bedrooms & bathrooms
- Bedrooms: 2
- Bathrooms: 2
- Full bathrooms: 2
Primary bedroom
- Features: High Ceilings, Composite Floor
- Level: Main
- Area: 288.41 Square Feet
- Dimensions: 15.1 x 19.1
Bedroom
- Features: Composite Floor
- Level: Main
- Area: 156.55 Square Feet
- Dimensions: 10.1 x 15.5
Primary bathroom
- Features: Tile Floor
- Level: Main
- Area: 56.12 Square Feet
- Dimensions: 6.1 x 9.2
Bathroom
- Features: Tile Floor
- Level: Main
- Area: 55.38 Square Feet
- Dimensions: 7.1 x 7.8
Dining room
- Features: High Ceilings, Hardwood Floor
- Level: Main
- Area: 170.69 Square Feet
- Dimensions: 10.1 x 16.9
Family room
- Features: Sliders, Hardwood Floor
- Level: Main
- Area: 124.3 Square Feet
- Dimensions: 11 x 11.3
Kitchen
- Features: Hardwood Floor
- Level: Main
- Area: 141.57 Square Feet
- Dimensions: 11.7 x 12.1
Living room
- Features: High Ceilings, Hardwood Floor
- Level: Main
- Area: 243.11 Square Feet
- Dimensions: 15.1 x 16.1
Heating
- Hot Water, Natural Gas
Cooling
- Central Air
Appliances
- Included: Oven/Range, Range Hood, Refrigerator, Dishwasher, Electric Water Heater
- Laundry: Main Level
Features
- Open Floorplan
- Basement: None
- Attic: None
- Has fireplace: No
- Common walls with other units/homes: End Unit
Interior area
- Total structure area: 1,728
- Total interior livable area: 1,728 sqft
- Finished area above ground: 1,728
Property
Parking
- Total spaces: 2
- Parking features: Attached
- Attached garage spaces: 2
Accessibility
- Accessibility features: 32" Minimum Door Widths
Features
- Stories: 1
Lot
- Features: Level
Details
- Parcel number: 2361738
- Zoning: R-27
Construction
Type & style
- Home type: Condo
- Architectural style: Ranch
- Property subtype: Condominium
- Attached to another structure: Yes
Materials
- Vinyl Siding
Condition
- New construction: No
- Year built: 2003
Utilities & green energy
- Sewer: Public Sewer
- Water: Public
- Utilities for property: Cable Available
Community & neighborhood
Security
- Security features: Security System
Location
- Region: Vernon
HOA & financial
HOA
- Has HOA: Yes
- HOA fee: $375 monthly
- Services included: Maintenance Grounds, Snow Removal, Road Maintenance, Insurance
Price history
| Date | Event | Price |
|---|---|---|
| 11/15/2024 | Sold | $390,000-1.3%$226/sqft |
Source: | ||
| 9/17/2024 | Price change | $395,000-1.2%$229/sqft |
Source: | ||
| 7/20/2024 | Listed for sale | $399,900+49.5%$231/sqft |
Source: Owner Report a problem | ||
| 10/5/2006 | Sold | $267,500+12.6%$155/sqft |
Source: | ||
| 7/31/2003 | Sold | $237,500$137/sqft |
Source: | ||
Public tax history
| Year | Property taxes | Tax assessment |
|---|---|---|
| 2025 | $6,181 +2.8% | $171,280 |
| 2024 | $6,010 +5.1% | $171,280 |
| 2023 | $5,719 | $171,280 |
Find assessor info on the county website
Neighborhood: 06066
Nearby schools
GreatSchools rating
- 7/10Center Road SchoolGrades: PK-5Distance: 0.3 mi
- 6/10Vernon Center Middle SchoolGrades: 6-8Distance: 0.4 mi
- 3/10Rockville High SchoolGrades: 9-12Distance: 1.6 mi

Get pre-qualified for a loan
At Zillow Home Loans, we can pre-qualify you in as little as 5 minutes with no impact to your credit score.An equal housing lender. NMLS #10287.
Sell for more on Zillow
Get a free Zillow Showcase℠ listing and you could sell for .
$429,900
2% more+ $8,598
With Zillow Showcase(estimated)
$438,498