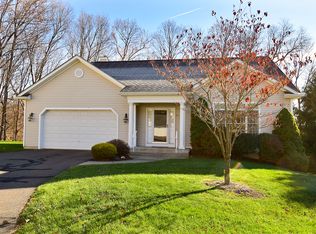Sold for $435,000 on 10/29/24
$435,000
20 Whitney Ferguson Road #2, Vernon, CT 06066
2beds
1,584sqft
Single Family Residence
Built in 2003
-- sqft lot
$472,900 Zestimate®
$275/sqft
$2,205 Estimated rent
Home value
$472,900
$411,000 - $544,000
$2,205/mo
Zestimate® history
Loading...
Owner options
Explore your selling options
What's special
Nestled in a welcoming over-55 community, this 1,584-square-foot ranch home offers comfortable living with 2 bedrooms, 2 baths, and a 2-car garage. The home is filled with natural light thanks to large windows in every room. The open living room and dining area feature 9-foot ceilings and elegant crown molding, creating a spacious and sophisticated feel. The updated eat-in kitchen boasts stainless steel appliances, perfect for cooking and casual dining. The primary bedroom suite boasts a generous walk-in closet and a wheelchair accessible shower for convenience and comfort. The main living space showcases newly refinished hardwood floors,adding warmth and character. Step outside to enjoy your private backyard space, complete with a paver patio and a lovely garden area, perfect for relaxing or entertaining. Additional features include new carpet in both bedrooms, central air conditioning, central vacuum, and a laundry closet with a washer and dryer. This charming home in a tight-knit community is ready for you to move in and enjoy. Don't miss the opportunity to make this home your own!
Zillow last checked: 8 hours ago
Listing updated: October 29, 2024 at 12:06pm
Listed by:
Mark Riesbeck 860-874-6629,
Berkshire Hathaway NE Prop. 860-648-2045
Bought with:
Julia White, RES.0807982
Coldwell Banker Realty
Source: Smart MLS,MLS#: 24044211
Facts & features
Interior
Bedrooms & bathrooms
- Bedrooms: 2
- Bathrooms: 2
- Full bathrooms: 2
Primary bedroom
- Features: Bedroom Suite, Walk-In Closet(s), Wall/Wall Carpet
- Level: Main
Bedroom
- Features: Wall/Wall Carpet
- Level: Main
Primary bathroom
- Features: Stall Shower, Tile Floor
- Level: Main
Bathroom
- Features: Tub w/Shower, Tile Floor
- Level: Main
Dining room
- Features: High Ceilings, Hardwood Floor
- Level: Main
Kitchen
- Features: Remodeled, Double-Sink, Hardwood Floor
- Level: Main
Living room
- Features: High Ceilings, Dining Area, Hardwood Floor
- Level: Main
Heating
- Baseboard, Hot Water, Natural Gas
Cooling
- Central Air
Appliances
- Included: Oven/Range, Microwave, Refrigerator, Dishwasher, Washer, Dryer, Gas Water Heater, Water Heater
Features
- Central Vacuum, Open Floorplan
- Windows: Thermopane Windows
- Basement: None
- Attic: Pull Down Stairs
- Has fireplace: No
Interior area
- Total structure area: 1,584
- Total interior livable area: 1,584 sqft
- Finished area above ground: 1,584
Property
Parking
- Total spaces: 2
- Parking features: Attached, Garage Door Opener
- Attached garage spaces: 2
Features
- Patio & porch: Deck
Lot
- Features: Subdivided, Level, Landscaped
Details
- Parcel number: 2361737
- Zoning: R-27
Construction
Type & style
- Home type: SingleFamily
- Architectural style: Ranch
- Property subtype: Single Family Residence
Materials
- Vinyl Siding
- Foundation: Concrete Perimeter
- Roof: Asphalt
Condition
- New construction: No
- Year built: 2003
Utilities & green energy
- Sewer: Public Sewer
- Water: Public
- Utilities for property: Cable Available
Green energy
- Energy efficient items: Ridge Vents, Windows
Community & neighborhood
Community
- Community features: Golf, Health Club, Library, Medical Facilities, Park, Playground
Location
- Region: Vernon
HOA & financial
HOA
- Has HOA: Yes
- HOA fee: $375 monthly
- Services included: Maintenance Grounds, Snow Removal
Price history
| Date | Event | Price |
|---|---|---|
| 10/29/2024 | Sold | $435,000+13%$275/sqft |
Source: | ||
| 9/30/2024 | Contingent | $384,900$243/sqft |
Source: | ||
| 9/12/2024 | Listed for sale | $384,900+60.4%$243/sqft |
Source: | ||
| 12/28/2018 | Sold | $240,000-4%$152/sqft |
Source: | ||
| 11/17/2018 | Pending sale | $250,000$158/sqft |
Source: Berkshire Hathaway HomeServices New England Properties #170122793 | ||
Public tax history
| Year | Property taxes | Tax assessment |
|---|---|---|
| 2025 | $5,944 +2.8% | $164,710 |
| 2024 | $5,780 +5.1% | $164,710 |
| 2023 | $5,500 | $164,710 |
Find assessor info on the county website
Neighborhood: 06066
Nearby schools
GreatSchools rating
- 7/10Center Road SchoolGrades: PK-5Distance: 0.3 mi
- 6/10Vernon Center Middle SchoolGrades: 6-8Distance: 0.4 mi
- 3/10Rockville High SchoolGrades: 9-12Distance: 1.6 mi
Schools provided by the listing agent
- High: Rockville
Source: Smart MLS. This data may not be complete. We recommend contacting the local school district to confirm school assignments for this home.

Get pre-qualified for a loan
At Zillow Home Loans, we can pre-qualify you in as little as 5 minutes with no impact to your credit score.An equal housing lender. NMLS #10287.
