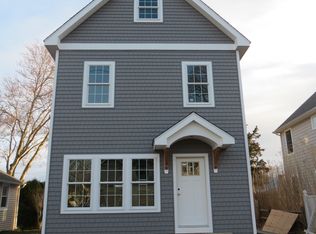Sold for $465,000 on 12/01/23
$465,000
20 Whitney Avenue, Old Saybrook, CT 06475
1beds
1,107sqft
Single Family Residence
Built in 1946
3,484.8 Square Feet Lot
$547,700 Zestimate®
$420/sqft
$2,083 Estimated rent
Home value
$547,700
$515,000 - $586,000
$2,083/mo
Zestimate® history
Loading...
Owner options
Explore your selling options
What's special
This is your chance to live by the water in the Saybrook Manor Cove private beach community! Watch beautiful sunsets on the Oyster River from your sunroom and the Cove Beach is a straight walk down the road and up a sandy path! This charming year round home is filled with windows and has a cathedral ceiling, beautiful stone fireplace, wide floor boards, an open floor plan and there's even an outdoor shower for when you return from the beach! The kitchen is a great set up with stainless appliances and plenty of cabinet space! Although it is officially a one-bedroom home, there's space in the sunroom and in the back dining area/den for daybeds or sleep sofas for your overnight guests. All you need is some vision and cosmetic updates to make this home your own. Newer Mitsubishi mini splits provide heat and air conditioning. For boaters, you are a few steps away from a boat dock where you can rent a slip or launch your kayaks. Wake up to sunlight sparkling on the river; spend your summer days enjoying Cove Beach, summer evenings on your private backyard patio and experience the sheer joy of exploring Old Saybrook with its iconic Saybrook Point, lovely main street and the Katherine Hepburn Cultural Center.
Zillow last checked: 8 hours ago
Listing updated: December 04, 2023 at 08:12am
Listed by:
Joanne T. Breen 860-944-3201,
ERA Hart Sargis-Breen 860-666-5607,
Michele Devanney 860-402-9397,
ERA Hart Sargis-Breen
Bought with:
Christine Morrissette, RES.0801942
William Raveis Real Estate
Source: Smart MLS,MLS#: 170606342
Facts & features
Interior
Bedrooms & bathrooms
- Bedrooms: 1
- Bathrooms: 1
- Full bathrooms: 1
Bedroom
- Level: Main
- Area: 172.2 Square Feet
- Dimensions: 21 x 8.2
Dining room
- Features: Tile Floor
- Level: Main
- Area: 277.1 Square Feet
- Dimensions: 16.3 x 17
Kitchen
- Features: Tile Floor
- Level: Main
- Area: 116.55 Square Feet
- Dimensions: 10.5 x 11.1
Living room
- Features: Fireplace, Wide Board Floor
- Level: Main
- Area: 185.6 Square Feet
- Dimensions: 11.6 x 16
Sun room
- Features: Wide Board Floor
- Level: Main
- Area: 144.9 Square Feet
- Dimensions: 7 x 20.7
Heating
- Heat Pump, Electric
Cooling
- Heat Pump
Appliances
- Included: Electric Range, Microwave, Refrigerator, Dishwasher, Electric Water Heater
- Laundry: Main Level
Features
- Windows: Thermopane Windows
- Basement: Partial
- Attic: Pull Down Stairs
- Number of fireplaces: 1
Interior area
- Total structure area: 1,107
- Total interior livable area: 1,107 sqft
- Finished area above ground: 1,107
- Finished area below ground: 0
Property
Parking
- Parking features: Driveway, Paved, Private
- Has uncovered spaces: Yes
Features
- Patio & porch: Patio
- Has view: Yes
- View description: Water
- Has water view: Yes
- Water view: Water
- Waterfront features: Association Optional, Beach Access, Walk to Water
Lot
- Size: 3,484 sqft
- Features: Level, In Flood Zone
Details
- Additional structures: Shed(s)
- Parcel number: 1025449
- Zoning: A
Construction
Type & style
- Home type: SingleFamily
- Architectural style: Ranch
- Property subtype: Single Family Residence
Materials
- Wood Siding
- Foundation: Concrete Perimeter, Slab
- Roof: Asphalt
Condition
- New construction: No
- Year built: 1946
Utilities & green energy
- Sewer: Septic Tank
- Water: Public
- Utilities for property: Cable Available
Green energy
- Energy efficient items: Windows
Community & neighborhood
Location
- Region: Old Saybrook
- Subdivision: Cove Beach
HOA & financial
HOA
- Has HOA: Yes
- HOA fee: $300 annually
- Amenities included: Lake/Beach Access
Price history
| Date | Event | Price |
|---|---|---|
| 12/1/2023 | Sold | $465,000-2.1%$420/sqft |
Source: | ||
| 10/25/2023 | Listed for sale | $475,000+35.8%$429/sqft |
Source: | ||
| 8/29/2009 | Listing removed | $349,900$316/sqft |
Source: CENTURY 21 Heritage Company #M9112537 | ||
| 2/26/2009 | Price change | $349,900-9.1%$316/sqft |
Source: CENTURY 21 Heritage Company #M9112537 | ||
| 9/6/2008 | Listed for sale | $384,900+2.1%$348/sqft |
Source: CENTURY 21 Heritage Company #M9112537 | ||
Public tax history
| Year | Property taxes | Tax assessment |
|---|---|---|
| 2025 | $4,847 +2% | $312,700 |
| 2024 | $4,753 +7.8% | $312,700 +45% |
| 2023 | $4,411 +1.8% | $215,700 |
Find assessor info on the county website
Neighborhood: Saybrook Manor
Nearby schools
GreatSchools rating
- 5/10Kathleen E. Goodwin SchoolGrades: PK-4Distance: 0.8 mi
- 7/10Old Saybrook Middle SchoolGrades: 5-8Distance: 1.4 mi
- 8/10Old Saybrook Senior High SchoolGrades: 9-12Distance: 0.6 mi
Schools provided by the listing agent
- Elementary: Kathleen E. Goodwin
- Middle: Old Saybrook
- High: Old Saybrook
Source: Smart MLS. This data may not be complete. We recommend contacting the local school district to confirm school assignments for this home.

Get pre-qualified for a loan
At Zillow Home Loans, we can pre-qualify you in as little as 5 minutes with no impact to your credit score.An equal housing lender. NMLS #10287.
Sell for more on Zillow
Get a free Zillow Showcase℠ listing and you could sell for .
$547,700
2% more+ $10,954
With Zillow Showcase(estimated)
$558,654