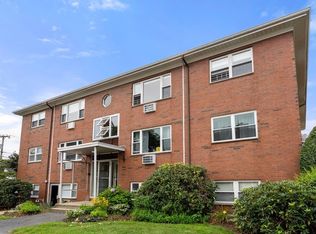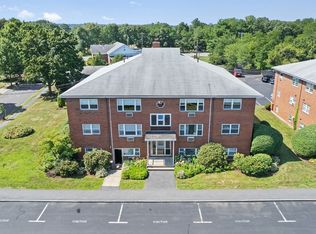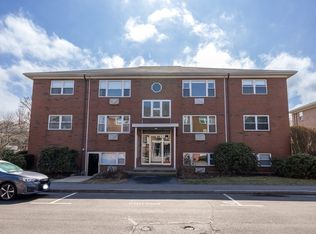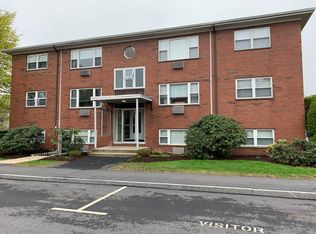Sold for $455,000
$455,000
20 Whitman Rd APT 2-4, Waltham, MA 02453
2beds
732sqft
Condominium
Built in 1982
-- sqft lot
$460,300 Zestimate®
$622/sqft
$2,403 Estimated rent
Home value
$460,300
$437,000 - $483,000
$2,403/mo
Zestimate® history
Loading...
Owner options
Explore your selling options
What's special
Top floor, bright and sunny corner unit at sought after Garden Grove Condominiums overlooking the pool and Whitman St. Conveniently located in the Warrendale neighborhood on the Waltham/Watertown line. This unit is one of only a few offering 2 Deeded parking spaces! Garden Grove offers beautifully landscaped grounds, an inground pool and patio area, in building laundry facilities, and storage area. Beautiful hardwood floors, updated bathroom, recently painted interior and recently renovated kitchen from 2018 are just a few amenities in this owner-occupied condo. Location offers easy access to buses, major highways, The Gore, Lyman, and Payne Estates, Moody Street Restaurant Row. Don't miss this opportunity.
Zillow last checked: 8 hours ago
Listing updated: November 09, 2023 at 04:35pm
Listed by:
Anthony Coppola 617-719-3405,
Coldwell Banker Realty - Waltham 781-893-0808
Bought with:
Kianie Stewart
Redfin Corp.
Source: MLS PIN,MLS#: 73161903
Facts & features
Interior
Bedrooms & bathrooms
- Bedrooms: 2
- Bathrooms: 1
- Full bathrooms: 1
Primary bedroom
- Features: Closet, Flooring - Hardwood
- Level: Third
- Area: 162.5
- Dimensions: 13 x 12.5
Bedroom 2
- Features: Closet, Flooring - Hardwood
- Level: Third
- Area: 124.56
- Dimensions: 12.67 x 9.83
Bathroom 1
- Features: Bathroom - Full, Flooring - Stone/Ceramic Tile
- Level: Third
- Area: 35
- Dimensions: 7 x 5
Dining room
- Features: Flooring - Hardwood
- Level: Third
- Area: 46.13
- Dimensions: 10.25 x 4.5
Kitchen
- Features: Flooring - Hardwood
- Level: Third
- Area: 85.42
- Dimensions: 10.25 x 8.33
Living room
- Features: Flooring - Hardwood, Window(s) - Picture, Open Floorplan
- Level: Third
- Area: 198.92
- Dimensions: 15.5 x 12.83
Heating
- Baseboard, Natural Gas
Cooling
- Wall Unit(s)
Appliances
- Included: Range, Refrigerator
- Laundry: In Basement, In Building
Features
- Flooring: Tile, Hardwood
- Windows: Insulated Windows
- Basement: None
- Has fireplace: No
- Common walls with other units/homes: No One Above,Corner
Interior area
- Total structure area: 732
- Total interior livable area: 732 sqft
Property
Parking
- Total spaces: 2
- Parking features: Off Street, Deeded
- Uncovered spaces: 2
Features
- Pool features: Association, In Ground
Details
- Parcel number: 838340
- Zoning: res
Construction
Type & style
- Home type: Condo
- Property subtype: Condominium
- Attached to another structure: Yes
Materials
- Frame
- Roof: Shingle
Condition
- Year built: 1982
Utilities & green energy
- Electric: Circuit Breakers
- Sewer: Public Sewer
- Water: Public
Community & neighborhood
Security
- Security features: Intercom
Community
- Community features: Public Transportation, Shopping, Pool, Park, Highway Access, Private School, Public School, T-Station
Location
- Region: Waltham
HOA & financial
HOA
- HOA fee: $486 monthly
- Amenities included: Hot Water, Pool
- Services included: Heat, Water, Sewer, Insurance, Maintenance Structure, Maintenance Grounds, Snow Removal
Price history
| Date | Event | Price |
|---|---|---|
| 11/9/2023 | Sold | $455,000+2.5%$622/sqft |
Source: MLS PIN #73161903 Report a problem | ||
| 9/27/2023 | Contingent | $444,000$607/sqft |
Source: MLS PIN #73161903 Report a problem | ||
| 9/21/2023 | Listed for sale | $444,000+77.6%$607/sqft |
Source: MLS PIN #73161903 Report a problem | ||
| 12/12/2016 | Sold | $250,000+32.3%$342/sqft |
Source: Public Record Report a problem | ||
| 1/25/2011 | Sold | $189,000-0.5%$258/sqft |
Source: Public Record Report a problem | ||
Public tax history
| Year | Property taxes | Tax assessment |
|---|---|---|
| 2025 | $3,957 +11.2% | $403,000 +9.2% |
| 2024 | $3,559 -2.9% | $369,200 +4% |
| 2023 | $3,664 -4.8% | $355,000 +2.8% |
Find assessor info on the county website
Neighborhood: 02453
Nearby schools
GreatSchools rating
- 7/10James Fitzgerald Elementary SchoolGrades: K-5Distance: 0.4 mi
- 6/10John W. McDevitt Middle SchoolGrades: 6-8Distance: 1.3 mi
- 3/10Waltham Sr High SchoolGrades: 9-12Distance: 1.8 mi
Get a cash offer in 3 minutes
Find out how much your home could sell for in as little as 3 minutes with a no-obligation cash offer.
Estimated market value$460,300
Get a cash offer in 3 minutes
Find out how much your home could sell for in as little as 3 minutes with a no-obligation cash offer.
Estimated market value
$460,300



