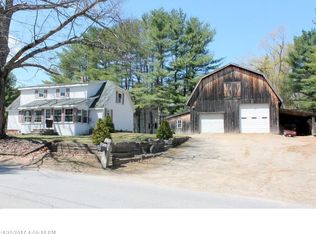Closed
$280,000
20 Whippoorwill Road, Litchfield, ME 04350
3beds
1,924sqft
Single Family Residence
Built in 1974
3.04 Acres Lot
$367,900 Zestimate®
$146/sqft
$2,612 Estimated rent
Home value
$367,900
$338,000 - $401,000
$2,612/mo
Zestimate® history
Loading...
Owner options
Explore your selling options
What's special
Unveiling a picturesque property that exudes charm and character. Embrace the spacious 2-car garage, where one space has been artfully converted into a versatile office space for added functionality and effortless work-from-home convenience. living area and finished basement, adorned with a live edge countertop bar, perfect for entertaining guests and creating lasting memories. Revel in the thoughtfully designed open living room and kitchen concept, offering a warm and inviting ambiance for daily living. The large island in the kitchen provides additional space for meal preparation and casual dining, making it the heart of the home. Meander through the beautifully landscaped 3+acre lot, meticulously maintained with lush lawns and bountiful gardens, evoking a sense of serenity and tranquility. Step back in time with a remarkably preserved 1839 schoolhouse that adds a touch of historical significance to the property. This unique outbuilding offers a special glimpse into the past and presents a multitude of possibilities for use. Immerse yourself in the natural beauty surrounding the property, featuring enchanting raspberry and blackberry bushes, as well as a soothing running stream, creating a perfect retreat from the hustle and bustle of everyday life. Envision the cozy wood-burning fireplace in the living room, providing a comforting ambiance during the colder months, and the wood-burning stove in the basement for added warmth and charm. Experience the best of both worlds with seamless ''city access and country living,'' providing convenient access to urban amenities while enjoying the tranquility of a rural setting. This extraordinary property offers a unique blend of historical allure, modern comfort, and natural splendor, presenting an unparalleled opportunity to embrace a lifestyle of the making.
Zillow last checked: 8 hours ago
Listing updated: November 01, 2024 at 11:02am
Listed by:
Realty of Maine
Bought with:
McAllister Real Estate
Source: Maine Listings,MLS#: 1602635
Facts & features
Interior
Bedrooms & bathrooms
- Bedrooms: 3
- Bathrooms: 2
- Full bathrooms: 1
- 1/2 bathrooms: 1
Bedroom 1
- Features: Closet
- Level: First
Bedroom 2
- Features: Closet
- Level: First
Bedroom 3
- Features: Closet
- Level: First
Family room
- Features: Heat Stove
- Level: Basement
Kitchen
- Features: Breakfast Nook, Eat-in Kitchen, Kitchen Island
- Level: First
Laundry
- Features: Built-in Features
- Level: First
Living room
- Features: Wood Burning Fireplace
- Level: First
Heating
- Forced Air, Stove
Cooling
- None
Appliances
- Included: Dryer, Electric Range, Refrigerator, Washer
- Laundry: Built-Ins
Features
- 1st Floor Bedroom, Attic, Bathtub, Shower, Storage
- Flooring: Carpet, Vinyl
- Windows: Storm Window(s)
- Basement: Interior Entry,Finished,Full
- Number of fireplaces: 1
Interior area
- Total structure area: 1,924
- Total interior livable area: 1,924 sqft
- Finished area above ground: 1,352
- Finished area below ground: 572
Property
Parking
- Total spaces: 1
- Parking features: Paved, 5 - 10 Spaces, Off Street, Underground, Basement
- Attached garage spaces: 1
Features
- Patio & porch: Deck, Porch
- Has view: Yes
- View description: Scenic, Trees/Woods
Lot
- Size: 3.04 Acres
- Features: Near Golf Course, Near Public Beach, Neighborhood, Level, Open Lot, Wooded
Details
- Additional structures: Outbuilding
- Parcel number: LITDMU19L010
- Zoning: Residentail
Construction
Type & style
- Home type: SingleFamily
- Architectural style: Ranch
- Property subtype: Single Family Residence
Materials
- Wood Frame, Metal Clad
- Roof: Metal
Condition
- Year built: 1974
Utilities & green energy
- Electric: Circuit Breakers
- Sewer: Private Sewer
- Water: Private, Well
- Utilities for property: Utilities On
Community & neighborhood
Location
- Region: Litchfield
Other
Other facts
- Road surface type: Paved
Price history
| Date | Event | Price |
|---|---|---|
| 11/1/2024 | Sold | $280,000-6.6%$146/sqft |
Source: | ||
| 10/19/2024 | Pending sale | $299,750$156/sqft |
Source: | ||
| 10/7/2024 | Contingent | $299,750$156/sqft |
Source: | ||
| 9/26/2024 | Listed for sale | $299,750$156/sqft |
Source: | ||
| 9/18/2024 | Contingent | $299,750$156/sqft |
Source: | ||
Public tax history
| Year | Property taxes | Tax assessment |
|---|---|---|
| 2024 | $3,044 +5.5% | $213,600 |
| 2023 | $2,884 +3.1% | $213,600 +20.1% |
| 2022 | $2,797 +10.7% | $177,900 |
Find assessor info on the county website
Neighborhood: 04350
Nearby schools
GreatSchools rating
- NALibby-Tozier SchoolGrades: PK-KDistance: 5.9 mi
- 2/10Oak Hill Middle SchoolGrades: 5-8Distance: 10.8 mi
- 6/10Oak Hill High SchoolGrades: 9-12Distance: 8.2 mi

Get pre-qualified for a loan
At Zillow Home Loans, we can pre-qualify you in as little as 5 minutes with no impact to your credit score.An equal housing lender. NMLS #10287.
