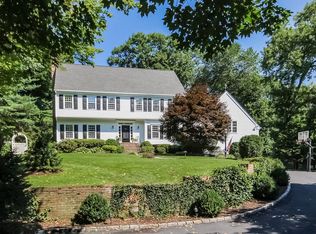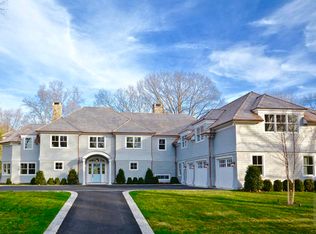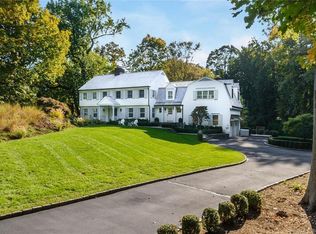In prestigious, sought-after Salem Straits private association, set high, in secluded, level property, with stunning heated pool, spa, and outdoor deck. Meticulously maintained, in pristine, move-in condition, it offers every creature comfort and amenity. Just the right amount of space in all the right places. Bright, light, open, with expansive use of oversized windows and French doors to the gardens, fountain, and pool area. Private beach and dock for the use of Salem Straits residents.
This property is off market, which means it's not currently listed for sale or rent on Zillow. This may be different from what's available on other websites or public sources.


