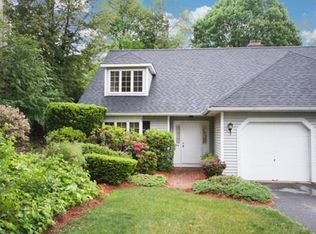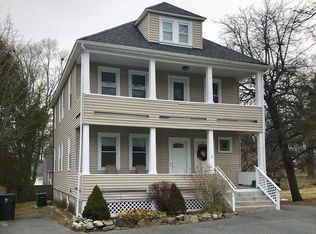Sold for $900,000 on 04/23/24
$900,000
20 Westview Rd, Natick, MA 01760
3beds
2,358sqft
Condominium, Townhouse
Built in 2006
6,464 Square Feet Lot
$919,300 Zestimate®
$382/sqft
$3,387 Estimated rent
Home value
$919,300
$873,000 - $965,000
$3,387/mo
Zestimate® history
Loading...
Owner options
Explore your selling options
What's special
Located on a quiet street, this 2006 sunny townhome is ready for you to move in! Gleaming hardwood floors flow throughout the main level, with direct access to an oversized garage. A open kitchen with granite counters, cherry cabinets and stainless steel appliances. A sun filled living room with gas fire place and a slider to the backyard deck create an open & airy setting for relaxing & entertaining. A separate formal dining room offers perfect space for family & friends. Upstairs, find a large owner’s suite with a jetted tub & walk-in closet, 2 other bedrooms, full bath. On the third floor is access to a sunny loft space plus a fabulous bonus room perfect for WFH space. Recent updates include a new 2024 roof with a 50-year warranty, a composite deck replaced in 2022, a new dishwasher in 2022, and a new fridge from 2021. Both AC condensers were replaced in 2021. The level backyard offers plenty of space for gardening, BBQ & lawn games. Located less than 10mins walk to West Natick T.
Zillow last checked: 8 hours ago
Listing updated: April 29, 2024 at 07:20pm
Listed by:
The Elite Team 888-610-1610,
Phoenix Real Estate Partners, LLC 617-335-2372
Bought with:
Smita Sinha
Keller Williams Pinnacle MetroWest
Source: MLS PIN,MLS#: 73214996
Facts & features
Interior
Bedrooms & bathrooms
- Bedrooms: 3
- Bathrooms: 3
- Full bathrooms: 2
- 1/2 bathrooms: 1
Primary bedroom
- Features: Bathroom - Full, Bathroom - Double Vanity/Sink, Skylight, Cathedral Ceiling(s), Ceiling Fan(s), Walk-In Closet(s), Flooring - Laminate
- Level: Second
Bedroom 2
- Features: Flooring - Laminate
- Level: Second
Bedroom 3
- Features: Flooring - Wall to Wall Carpet
- Level: Third
Primary bathroom
- Features: Yes
Dining room
- Features: Flooring - Wood, Chair Rail, Open Floorplan, Recessed Lighting, Lighting - Pendant, Lighting - Overhead
- Level: First
Kitchen
- Features: Countertops - Stone/Granite/Solid, Kitchen Island, Open Floorplan, Recessed Lighting
- Level: First
Living room
- Features: Flooring - Wood, Deck - Exterior, Exterior Access, Open Floorplan, Recessed Lighting
- Level: First
Heating
- Central, Forced Air, Natural Gas, Unit Control
Cooling
- Central Air, Dual, Unit Control
Appliances
- Laundry: First Floor, In Unit
Features
- Bathroom - Full, Bathroom - Double Vanity/Sink, Bathroom - Tiled With Tub & Shower, Bathroom - With Tub, Countertops - Stone/Granite/Solid, Bathroom - Half, Bathroom, Bonus Room, Loft
- Flooring: Wood, Tile, Carpet, Laminate, Flooring - Stone/Ceramic Tile, Flooring - Hardwood
- Doors: Insulated Doors
- Windows: Insulated Windows
- Has basement: Yes
- Number of fireplaces: 1
- Fireplace features: Living Room
Interior area
- Total structure area: 2,358
- Total interior livable area: 2,358 sqft
Property
Parking
- Total spaces: 3
- Parking features: Attached, Garage Door Opener, Off Street, Paved, Exclusive Parking
- Attached garage spaces: 1
- Uncovered spaces: 2
Features
- Patio & porch: Porch, Deck - Composite
- Exterior features: Porch, Deck - Composite, Decorative Lighting, Garden, Rain Gutters
- Spa features: Bath
Lot
- Size: 6,464 sqft
Details
- Parcel number: 672293
- Zoning: RG
Construction
Type & style
- Home type: Townhouse
- Property subtype: Condominium, Townhouse
- Attached to another structure: Yes
Materials
- Frame
- Roof: Shingle
Condition
- Year built: 2006
Utilities & green energy
- Electric: Circuit Breakers
- Sewer: Public Sewer
- Water: Public
- Utilities for property: for Gas Range
Green energy
- Energy efficient items: Thermostat
Community & neighborhood
Security
- Security features: Security System
Community
- Community features: Public Transportation, Shopping, Park, Walk/Jog Trails, Bike Path, Conservation Area, Highway Access, Private School, Public School, T-Station
Location
- Region: Natick
Price history
| Date | Event | Price |
|---|---|---|
| 4/23/2024 | Sold | $900,000+4.7%$382/sqft |
Source: MLS PIN #73214996 Report a problem | ||
| 3/21/2024 | Listed for sale | $859,900+22.7%$365/sqft |
Source: MLS PIN #73214996 Report a problem | ||
| 7/16/2018 | Sold | $701,000+43.1%$297/sqft |
Source: Public Record Report a problem | ||
| 1/16/2008 | Sold | $490,000-30.5%$208/sqft |
Source: Public Record Report a problem | ||
| 11/9/2005 | Sold | $705,000$299/sqft |
Source: Public Record Report a problem | ||
Public tax history
| Year | Property taxes | Tax assessment |
|---|---|---|
| 2025 | $9,575 +2.1% | $800,600 +4.7% |
| 2024 | $9,375 +5.1% | $764,700 +8.3% |
| 2023 | $8,921 -0.9% | $705,800 +4.6% |
Find assessor info on the county website
Neighborhood: 01760
Nearby schools
GreatSchools rating
- 8/10J F Kennedy Middle SchoolGrades: 5-8Distance: 1 mi
- 10/10Natick High SchoolGrades: PK,9-12Distance: 1.8 mi
- 6/10Brown Elementary SchoolGrades: K-4Distance: 1 mi
Schools provided by the listing agent
- Elementary: Brown
- Middle: Kennedy
- High: Natick High
Source: MLS PIN. This data may not be complete. We recommend contacting the local school district to confirm school assignments for this home.
Get a cash offer in 3 minutes
Find out how much your home could sell for in as little as 3 minutes with a no-obligation cash offer.
Estimated market value
$919,300
Get a cash offer in 3 minutes
Find out how much your home could sell for in as little as 3 minutes with a no-obligation cash offer.
Estimated market value
$919,300

