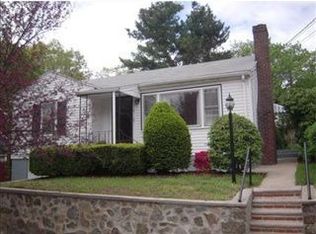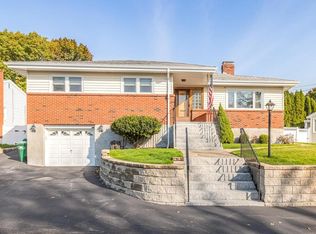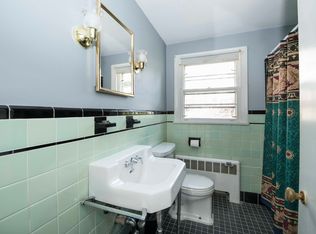INTRODUCING 20 WESTVALE RD Tucked away on a quiet side street in the highly coveted "Lawrence Estates" neighborhood of Medford! This Over-sized Brick Ranch is a short distance to Downtown Medford Square, The Mystic River(canoeing), The Fells(hiking/biking), Chevalier Theater, Tufts University, Whole Foods, Wegmans, Route 93, Wellington(Orange Line) & Commuter Rail in West Medford! Entryway flows into formal LR w/ Fireplace. Open concept LR / DR. Natural light pours in through the 3-season porch into the DR. Hardwood floors throughout LR, DR and 3 BR's. Eat-In Kitchen w/ full bath & exterior access. All 3 BR's generous in size. Walk-in closet in Master. Another Full bath completes Main Level. Finished basement w/ family room, Fireplace & half bath. Double-Wide driveway & 2-Car Attached Garage is very impressive in size w/ ample storage. Commuter location. **PRIVATE SHOWINGS BY APPOINTMENT ONLY**.
This property is off market, which means it's not currently listed for sale or rent on Zillow. This may be different from what's available on other websites or public sources.


