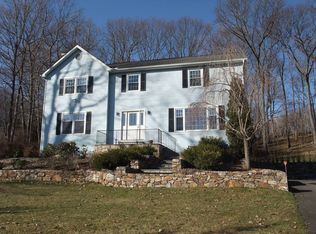Stunning colonial with all the amenities! Located in the desirable King Street neighborhood, this bright 4 bedroom home has everything you need plus more...Now is the perfect time to move in and take advantage of your heated, saltwater pool. The backyard is the ideal space to unwind - plenty of space to spread out, recently upgraded landscaping, and custom built-in fire pit. The front entrance of this home invites you into a 2-Story foyer with dark hardwood flooring throughout the first floor, private home office, chefs kitchen with upgraded appliances, custom cabinets, breakfast bar, and a bright bay window overlooking your private oasis. Formal dining, living, and family room with fireplace round out the first floor. Custom built-ins added to mudroom last year. The master bedroom features double doors, 12-foot ceilings, and a completely renovated bathroom featuring dual sinks and oversized shower. One of the highlights of this home is the huge master closet with a built in laundry area for extra convenience. Two identical bedrooms are located down the hall and have a full bathroom between them. A fourth bedroom provides an excellent space for guests with a private full bathroom. The oversized bonus room makes a great setting for movie nights! Need more space? Escape to your fully finished basement complete with a full bathroom, gym and wine cellar. This home has a lot to offer - schedule your showing before it is too late!
This property is off market, which means it's not currently listed for sale or rent on Zillow. This may be different from what's available on other websites or public sources.

