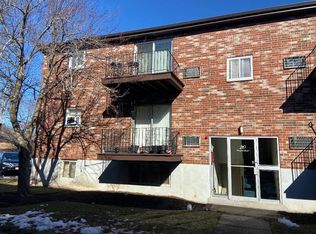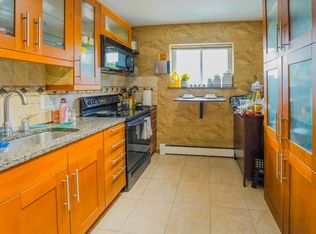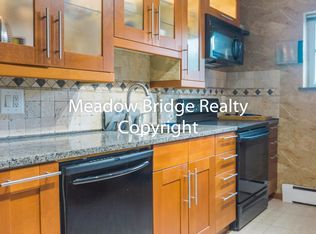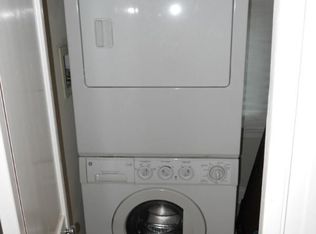Sold for $460,000 on 05/30/25
$460,000
20 Westgate Rd #6, Chestnut Hill, MA 02467
2beds
775sqft
Condominium
Built in 1965
-- sqft lot
$463,900 Zestimate®
$594/sqft
$2,834 Estimated rent
Home value
$463,900
$427,000 - $506,000
$2,834/mo
Zestimate® history
Loading...
Owner options
Explore your selling options
What's special
Stunning Top-Floor Corner Unit – Rarely Available! Move right into this beautifully 2-bed condo in a well-kept complex. This sun-drenched corner unit boasts a fully renovated kitchen with maple cabinetry, granite countertops, designer tile backsplash, and modern upgrades including a dishwasher, garbage disposal, & stylish track lighting. The unit includes maple hardwood floors and an updated bathroom with a vessel sink. Large windows on all sides flood the home with natural light, and a private balcony overlooks the professionally landscaped grounds — a perfect spot for relaxing. Enjoy a variety of community amenities including a sparkling swimming pool, tennis court, and nearby jogging trails. The unit comes with two (2) deeded parking spaces, plus ample visitor parking. Conveniently located with easy access to the Longwood Medical shuttle, MBTA, and just minutes to Rt. 95. Ideal for both investors and owner-occupants. Buyer do own due diligence. Private showings before Open House.
Zillow last checked: 8 hours ago
Listing updated: June 07, 2025 at 05:16pm
Listed by:
Nina Crowley 617-410-6126,
Meadow Bridge Realty 617-410-6126,
Nina Crowley 617-410-6126
Bought with:
Anna Mean
AC Realty
Source: MLS PIN,MLS#: 73364642
Facts & features
Interior
Bedrooms & bathrooms
- Bedrooms: 2
- Bathrooms: 1
- Full bathrooms: 1
Heating
- Central, Baseboard, Common, Unit Control
Cooling
- Wall Unit(s)
Appliances
- Laundry: Common Area, In Building
Features
- Flooring: Wood, Tile, Hardwood
- Basement: None
- Has fireplace: No
Interior area
- Total structure area: 775
- Total interior livable area: 775 sqft
- Finished area above ground: 775
Property
Parking
- Total spaces: 2
- Parking features: Deeded, Off Street, Guest
- Uncovered spaces: 2
Features
- Patio & porch: Deck, Deck - Wood
- Exterior features: Deck, Deck - Wood, Sprinkler System, Tennis Court(s)
- Pool features: Association, In Ground
- Fencing: Security
Details
- Parcel number: 1429698
- Zoning: RES
Construction
Type & style
- Home type: Condo
- Property subtype: Condominium
Materials
- Brick
- Roof: Rubber
Condition
- Year built: 1965
Utilities & green energy
- Sewer: Public Sewer
- Water: Public
Community & neighborhood
Community
- Community features: Public Transportation, Shopping, Pool, Tennis Court(s), Park, Walk/Jog Trails, Medical Facility, Laundromat, Bike Path, Conservation Area, Highway Access, House of Worship, Private School, Public School, T-Station, University
Location
- Region: Chestnut Hill
HOA & financial
HOA
- HOA fee: $488 monthly
- Amenities included: Hot Water, Laundry, Tennis Court(s), Playground, Paddle Tennis
- Services included: Heat, Water, Sewer, Insurance, Maintenance Structure, Road Maintenance, Maintenance Grounds, Snow Removal, Trash, Reserve Funds
Price history
| Date | Event | Price |
|---|---|---|
| 5/30/2025 | Sold | $460,000+2.2%$594/sqft |
Source: MLS PIN #73364642 Report a problem | ||
| 5/6/2025 | Contingent | $450,000$581/sqft |
Source: MLS PIN #73364642 Report a problem | ||
| 4/25/2025 | Listed for sale | $450,000$581/sqft |
Source: MLS PIN #73364642 Report a problem | ||
| 3/11/2025 | Listing removed | $2,400$3/sqft |
Source: MLS PIN #73338391 Report a problem | ||
| 2/26/2025 | Listed for rent | $2,400-7.7%$3/sqft |
Source: MLS PIN #73338391 Report a problem | ||
Public tax history
Tax history is unavailable.
Neighborhood: West Roxbury
Nearby schools
GreatSchools rating
- 5/10Lyndon K-8 SchoolGrades: PK-8Distance: 1.3 mi
- 2/10Margarita Muniz AcademyGrades: 9-12Distance: 2.7 mi
- 5/10Manning Elementary SchoolGrades: PK-6Distance: 1.8 mi
Get a cash offer in 3 minutes
Find out how much your home could sell for in as little as 3 minutes with a no-obligation cash offer.
Estimated market value
$463,900
Get a cash offer in 3 minutes
Find out how much your home could sell for in as little as 3 minutes with a no-obligation cash offer.
Estimated market value
$463,900



