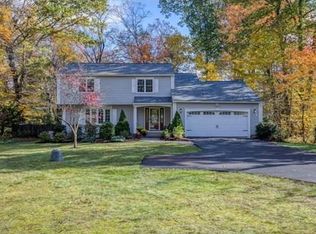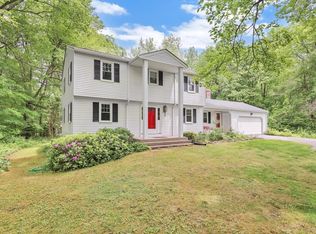Location, location, location....CUL DE SAC living. Quiet highly sought-after neighborhood. Very large flat yard, almost an acre. Perfect for a large family. Sparkling Hardwood floors throughout the whole house. 8 Rooms, 4 bedrooms, 2 1/2 baths and an enclosed porch with a nice view of the backyard. Master Bath. Updated kitchen offering brand-new stainless-steel appliances, granite countertops and travertine backsplash. Cozy Family room w/fireplace. Stairwell to 2nd floor w/gleaming wood floors. Freshly professionally painted. Oversized Shed 20x12 for your toys... Oversized 2 car garage w/new garage door openers. Newer Roof, 30 year architectural shingle (well into its warranty APO). New gutters. Brand New Septic system been installed.. Nothing to do but move in......
This property is off market, which means it's not currently listed for sale or rent on Zillow. This may be different from what's available on other websites or public sources.


