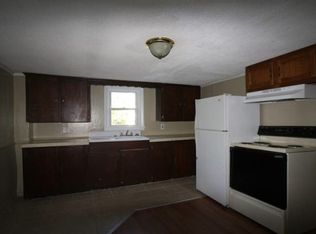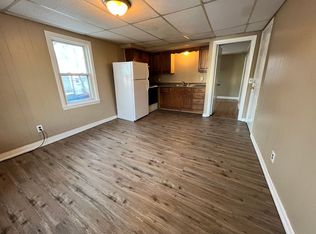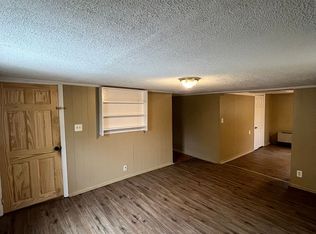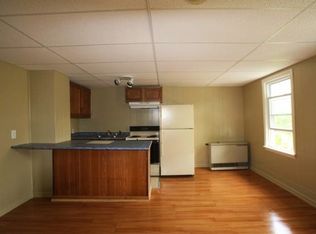Closed
$235,000
20 Western Avenue, Waterville, ME 04901
5beds
3,029sqft
Single Family Residence
Built in 1920
0.33 Acres Lot
$298,200 Zestimate®
$78/sqft
$2,941 Estimated rent
Home value
$298,200
$274,000 - $325,000
$2,941/mo
Zestimate® history
Loading...
Owner options
Explore your selling options
What's special
Welcome home to this grand yet warm & inviting Victorian-built home in a desirable neighborhood near the heart of Waterville. This home maintains classic details with high ceilings, crown molding, hardwood floors, original pocket doors, & oversized windows. Prepare gourmet meals in this spacious kitchen. The swinging door adds a touch of privacy to the formal dining room. Three sets of original pocket doors separate the formal living room, dining room, and office/den, which all open to the stunning staircase featuring impressive woodworking. Relax by the centrally located and cozy pellet stove, adding a warming touch to this layout. The first floor also includes a convenient full bathroom. 4 bedrooms, a full bathroom, a half bathroom, and a large laundry room are privately located on the second floor. The attic offers an abundance of storage space with an imaginable design for additional finished space. The finished lower level has a daylight walkout basement, a large family room, a storage room with a kitchenette, a bedroom, and a full bathroom; Potential for an ''in-law'' apartment or a rental unit. This property is priced to sell!
Zillow last checked: 8 hours ago
Listing updated: January 15, 2025 at 07:08pm
Listed by:
NextHome Experience
Bought with:
Brookewood Realty
Source: Maine Listings,MLS#: 1567973
Facts & features
Interior
Bedrooms & bathrooms
- Bedrooms: 5
- Bathrooms: 4
- Full bathrooms: 3
- 1/2 bathrooms: 1
Bedroom 1
- Features: Closet
- Level: Second
Bedroom 2
- Features: Closet
- Level: Second
Bedroom 3
- Features: Closet
- Level: Second
Bedroom 4
- Features: Closet
- Level: Second
Bedroom 5
- Features: Closet, Full Bath
- Level: Basement
Bonus room
- Features: Cathedral Ceiling(s)
- Level: First
Den
- Features: Heat Stove
- Level: First
Dining room
- Features: Heat Stove
- Level: First
Kitchen
- Level: First
Heating
- Direct Vent Heater, Forced Air, Other, Stove
Cooling
- None
Appliances
- Included: Dryer, Electric Range, Refrigerator, Washer
Features
- Attic, Bathtub, Shower, Storage
- Flooring: Vinyl, Wood
- Basement: Interior Entry,Finished,Full,Partial
- Has fireplace: No
Interior area
- Total structure area: 3,029
- Total interior livable area: 3,029 sqft
- Finished area above ground: 2,198
- Finished area below ground: 831
Property
Parking
- Total spaces: 2
- Parking features: Paved, 1 - 4 Spaces, Detached
- Garage spaces: 2
Lot
- Size: 0.33 Acres
- Features: Near Town, Level, Open Lot, Sidewalks
Details
- Parcel number: WAVLM044B024
- Zoning: RB
Construction
Type & style
- Home type: SingleFamily
- Architectural style: Victorian
- Property subtype: Single Family Residence
Materials
- Wood Frame, Aluminum Siding
- Foundation: Slab, Stone
- Roof: Shingle
Condition
- Year built: 1920
Utilities & green energy
- Electric: Circuit Breakers
- Sewer: Public Sewer
- Water: Public
- Utilities for property: Utilities On
Community & neighborhood
Location
- Region: Waterville
Other
Other facts
- Road surface type: Paved
Price history
| Date | Event | Price |
|---|---|---|
| 12/12/2023 | Sold | $235,000-9.6%$78/sqft |
Source: | ||
| 11/27/2023 | Pending sale | $259,900+4%$86/sqft |
Source: | ||
| 11/27/2023 | Contingent | $249,900-3.8%$83/sqft |
Source: | ||
| 11/13/2023 | Price change | $259,900+4%$86/sqft |
Source: | ||
| 11/7/2023 | Price change | $249,900-3.8%$83/sqft |
Source: | ||
Public tax history
| Year | Property taxes | Tax assessment |
|---|---|---|
| 2024 | $4,196 +0.5% | $209,800 |
| 2023 | $4,175 +40.1% | $209,800 +82% |
| 2022 | $2,981 +1.4% | $115,300 |
Find assessor info on the county website
Neighborhood: 04901
Nearby schools
GreatSchools rating
- 5/10Albert S Hall SchoolGrades: 4-5Distance: 0.2 mi
- 5/10Waterville Junior High SchoolGrades: 6-8Distance: 1.7 mi
- 4/10Waterville Senior High SchoolGrades: 9-12Distance: 0.5 mi

Get pre-qualified for a loan
At Zillow Home Loans, we can pre-qualify you in as little as 5 minutes with no impact to your credit score.An equal housing lender. NMLS #10287.



