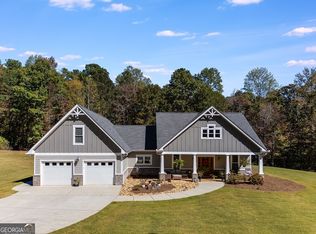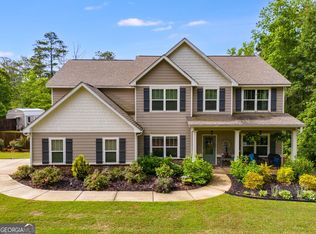Closed
$329,000
20 Westbrook Rd, Carrollton, GA 30116
3beds
1,980sqft
Single Family Residence
Built in 2019
1 Acres Lot
$332,200 Zestimate®
$166/sqft
$2,091 Estimated rent
Home value
$332,200
$296,000 - $372,000
$2,091/mo
Zestimate® history
Loading...
Owner options
Explore your selling options
What's special
Seller is Offering a $10,000 closing incentive. This home is an absolute jewel located in the premier Oak Mountain district of Carrollton. Just 3.6 miles from Adamson Square, this beautiful split bedroom ranch style home has a breathtaking rock entrance with arches that capture your attention immediately. This home features incredible 24' Foot high ceilings and bamboo floors. The master bedroom is extremely spacious and features tray ceilings including beautiful laminate flooring and a walk-in closet adjacent to a luxurious bathroom with a separate jetted tub and a shower encased with glass walls. The vanity has double sinks. All three bedrooms have huge closet spaces. The master bedroom is on the opposite side of the house from the other 2 bedrooms creating privacy. The kitchen and bathrooms are tiled in marble. The home has neutral colors throughout making it perfect for a wide range using your own personal decor. The kitchen is designed with a chef in mind with solid surface counter space galore along with stainless steel appliances opening up to the living area making it easy to interact with others who are in the living room. The living room and the dining room have gorgeous bamboo flooring. The property has privacy backing up to the woods. Air Conditioning Condenser Locked up. Owner is putting in a New Air Conditioning Unit.
Zillow last checked: 8 hours ago
Listing updated: September 26, 2024 at 09:35am
Listed by:
Joshua Dallas 404-499-5079,
Southern Home Real Estate
Bought with:
Mary C Tritt, 389088
T Tritt Realty, LLC
Source: GAMLS,MLS#: 10305885
Facts & features
Interior
Bedrooms & bathrooms
- Bedrooms: 3
- Bathrooms: 2
- Full bathrooms: 2
- Main level bathrooms: 2
- Main level bedrooms: 3
Dining room
- Features: Dining Rm/Living Rm Combo
Kitchen
- Features: Breakfast Area, Pantry, Solid Surface Counters
Heating
- Central, Electric
Cooling
- Ceiling Fan(s), Central Air, Electric
Appliances
- Included: Convection Oven, Dishwasher, Electric Water Heater, Ice Maker, Oven/Range (Combo), Stainless Steel Appliance(s)
- Laundry: Mud Room, Laundry Closet
Features
- Beamed Ceilings, Central Vacuum, High Ceilings, Master On Main Level, Separate Shower, Soaking Tub, Tile Bath, Tray Ceiling(s), Walk-In Closet(s)
- Flooring: Hardwood, Laminate
- Windows: Double Pane Windows
- Basement: None
- Attic: Pull Down Stairs
- Has fireplace: No
Interior area
- Total structure area: 1,980
- Total interior livable area: 1,980 sqft
- Finished area above ground: 1,980
- Finished area below ground: 0
Property
Parking
- Parking features: Attached, Garage, Garage Door Opener, Parking Pad
- Has attached garage: Yes
- Has uncovered spaces: Yes
Accessibility
- Accessibility features: Accessible Doors, Accessible Entrance, Accessible Full Bath, Accessible Hallway(s), Accessible Kitchen
Features
- Levels: One
- Stories: 1
- Patio & porch: Porch
Lot
- Size: 1 Acres
- Features: Level, None
Details
- Parcel number: 134 0348
Construction
Type & style
- Home type: SingleFamily
- Architectural style: Ranch
- Property subtype: Single Family Residence
Materials
- Concrete
- Foundation: Slab
- Roof: Composition
Condition
- Resale
- New construction: No
- Year built: 2019
Utilities & green energy
- Sewer: Septic Tank
- Water: Public
- Utilities for property: Electricity Available, High Speed Internet, Water Available
Community & neighborhood
Community
- Community features: None
Location
- Region: Carrollton
- Subdivision: None
Other
Other facts
- Listing agreement: Exclusive Right To Sell
- Listing terms: Cash,Conventional,FHA
Price history
| Date | Event | Price |
|---|---|---|
| 7/24/2024 | Sold | $329,000-2.9%$166/sqft |
Source: | ||
| 6/25/2024 | Pending sale | $339,000$171/sqft |
Source: | ||
| 6/17/2024 | Price change | $339,000-3.6%$171/sqft |
Source: | ||
| 5/24/2024 | Listed for sale | $351,800-2.3%$178/sqft |
Source: | ||
| 5/20/2024 | Listing removed | -- |
Source: | ||
Public tax history
| Year | Property taxes | Tax assessment |
|---|---|---|
| 2024 | $3,229 +1.7% | $146,721 +9.3% |
| 2023 | $3,176 +15.5% | $134,177 +22.4% |
| 2022 | $2,749 +12.7% | $109,616 +15.2% |
Find assessor info on the county website
Neighborhood: 30116
Nearby schools
GreatSchools rating
- 8/10Central Elementary SchoolGrades: PK-5Distance: 2.4 mi
- 7/10Central Middle SchoolGrades: 6-8Distance: 2.4 mi
- 8/10Central High SchoolGrades: 9-12Distance: 2.3 mi
Schools provided by the listing agent
- Elementary: Central
- Middle: Central
- High: Central
Source: GAMLS. This data may not be complete. We recommend contacting the local school district to confirm school assignments for this home.
Get a cash offer in 3 minutes
Find out how much your home could sell for in as little as 3 minutes with a no-obligation cash offer.
Estimated market value$332,200
Get a cash offer in 3 minutes
Find out how much your home could sell for in as little as 3 minutes with a no-obligation cash offer.
Estimated market value
$332,200

