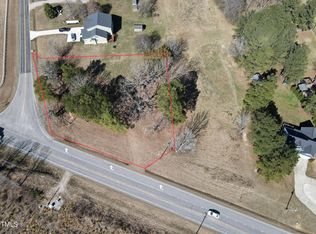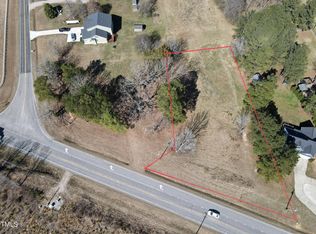Sold for $600,000
$600,000
20 Wes Sandling Rd, Franklinton, NC 27525
4beds
3,306sqft
Single Family Residence, Residential
Built in 2024
1.27 Acres Lot
$610,600 Zestimate®
$181/sqft
$2,853 Estimated rent
Home value
$610,600
$507,000 - $733,000
$2,853/mo
Zestimate® history
Loading...
Owner options
Explore your selling options
What's special
Welcome to this beautifully crafted 4-bedroom, 3.5-bath home, perfectly situated in the growing Franklinton community. This spacious, modern home offers a flexible layout with the option for an owner's suite either upstairs or downstairs—ideal for a variety of living needs. Inside, enjoy large, airy rooms, including a bonus room perfect for entertainment or a play area, plus a versatile flex room that could serve as an office, home gym, or creative space. The home boasts high-end finishes throughout, from quartz countertops and stainless steel appliances to LVP flooring, beautiful tile accents, and a central vacuum system. Set on over an acre of land, the exterior offers ample space for outdoor enjoyment. Create your dream garden, build outdoor living areas, or entertain family and friends. The expansive yard provides endless possibilities. Located just minutes from downtown Franklinton, Youngsville, US1, Wake Forest, Falls Lake, and more, this home offers a prime location with easy access to everything you need. Don't miss the opportunity to own a piece of Franklinton's exciting future!
Zillow last checked: 8 hours ago
Listing updated: October 28, 2025 at 12:45am
Listed by:
Paige Elizabeth Wilson 919-801-0101,
On Point Properties NC
Bought with:
Tiffany Williamson, 279179
Navigate Realty
Michelle Ramirez, 304879
Navigate Realty
Source: Doorify MLS,MLS#: 10074250
Facts & features
Interior
Bedrooms & bathrooms
- Bedrooms: 4
- Bathrooms: 4
- Full bathrooms: 3
- 1/2 bathrooms: 1
Heating
- Forced Air
Cooling
- Central Air
Appliances
- Included: Dishwasher, Electric Cooktop, Electric Oven, Electric Water Heater, Microwave, Refrigerator
- Laundry: Electric Dryer Hookup, Laundry Room, Main Level
Features
- Bathtub/Shower Combination, Ceiling Fan(s), Central Vacuum, Central Vacuum Prewired, Eat-in Kitchen, Kitchen Island, Open Floorplan, Master Downstairs, Quartz Counters, Walk-In Closet(s), Walk-In Shower
- Flooring: Carpet, Vinyl, Tile
- Basement: Crawl Space
- Number of fireplaces: 1
- Fireplace features: Living Room
Interior area
- Total structure area: 3,306
- Total interior livable area: 3,306 sqft
- Finished area above ground: 3,306
- Finished area below ground: 0
Property
Parking
- Total spaces: 4
- Parking features: Driveway, Garage, Parking Pad
- Attached garage spaces: 2
- Uncovered spaces: 4
Features
- Levels: Two
- Stories: 2
- Patio & porch: Deck, Porch
- Has view: Yes
Lot
- Size: 1.27 Acres
- Features: Back Yard, Front Yard
Details
- Additional structures: Outbuilding
- Parcel number: 1846821083
- Special conditions: Standard
Construction
Type & style
- Home type: SingleFamily
- Architectural style: Traditional
- Property subtype: Single Family Residence, Residential
Materials
- Vinyl Siding
- Foundation: Block
- Roof: Shingle
Condition
- New construction: Yes
- Year built: 2024
- Major remodel year: 2021
Utilities & green energy
- Sewer: Septic Tank
- Water: Well
Community & neighborhood
Location
- Region: Franklinton
- Subdivision: Shady Acres
Price history
| Date | Event | Price |
|---|---|---|
| 8/1/2025 | Sold | $600,000+0%$181/sqft |
Source: | ||
| 6/27/2025 | Pending sale | $599,900$181/sqft |
Source: | ||
| 6/20/2025 | Price change | $599,900-2.5%$181/sqft |
Source: | ||
| 3/13/2025 | Price change | $615,000-3.1%$186/sqft |
Source: | ||
| 2/2/2025 | Listed for sale | $635,000$192/sqft |
Source: | ||
Public tax history
| Year | Property taxes | Tax assessment |
|---|---|---|
| 2025 | $2,848 +0.9% | $480,280 |
| 2024 | $2,824 -4.6% | $480,280 +45.7% |
| 2023 | $2,961 +634.1% | $329,610 |
Find assessor info on the county website
Neighborhood: 27525
Nearby schools
GreatSchools rating
- 3/10Franklinton ElementaryGrades: PK-5Distance: 2.5 mi
- 6/10Franklinton Middle SchoolGrades: 6-8Distance: 2.5 mi
- 6/10Franklinton HighGrades: 9-12Distance: 4.8 mi
Schools provided by the listing agent
- Elementary: Franklin - Franklinton
- Middle: Franklin - Franklinton
- High: Franklin - Franklinton
Source: Doorify MLS. This data may not be complete. We recommend contacting the local school district to confirm school assignments for this home.
Get a cash offer in 3 minutes
Find out how much your home could sell for in as little as 3 minutes with a no-obligation cash offer.
Estimated market value$610,600
Get a cash offer in 3 minutes
Find out how much your home could sell for in as little as 3 minutes with a no-obligation cash offer.
Estimated market value
$610,600

