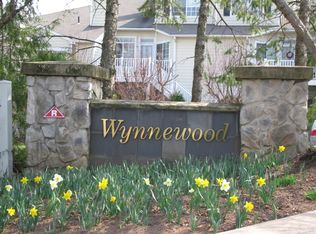Don't miss this light and bright two floored Wynnewood model "B" Condo. Beautifully updated and Move-In ready! Contemporary design with open concept. Nothing to do but move in and Enjoy! You will love the openness, yet have privacy. It starts with your private 2d floor deck, that makes it seems that you are in the tree tops. The Living/Dining room has a vaulted ceiling, modern ceiling fan, and a gas fireplace. The kitchen has Corian counters, a breakfast bar and SS appliances. There is plenty of storage inside and outside. The windows were replaced with energy efficient windows. Washer and Dryer are 2 years old. Carpeting was replaced in the past year. Hot water Heater (2012). This condo is close to the bike path, pool, Club house, private gym, major highways and Far Hills Train Station.
This property is off market, which means it's not currently listed for sale or rent on Zillow. This may be different from what's available on other websites or public sources.
