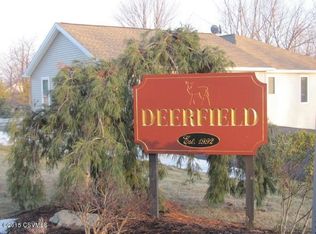Sold for $395,000 on 04/29/25
$395,000
20 Welsh Rd, Danville, PA 17821
5beds
2,246sqft
Single Family Residence
Built in 1948
2.3 Acres Lot
$400,800 Zestimate®
$176/sqft
$2,562 Estimated rent
Home value
$400,800
Estimated sales range
Not available
$2,562/mo
Zestimate® history
Loading...
Owner options
Explore your selling options
What's special
Spacious, mid-century modern ranch on a beautiful 2.3 acre maturely landscaped lot....4 bedrooms, open concept floor plan, striking views of the valley and only minutes from Geisinger Medical Center and downtown, with a spectacular trail system right in the back yard!
Zillow last checked: 8 hours ago
Listing updated: July 03, 2025 at 09:12am
Listed by:
KRISTIN MIKITA PFLEEGOR 570-784-4499,
PRO Real Estate Services, Inc.
Bought with:
KRISTIN MIKITA PFLEEGOR, RS194232L
PRO Real Estate Services, Inc.
Source: CSVBOR,MLS#: 20-99692
Facts & features
Interior
Bedrooms & bathrooms
- Bedrooms: 5
- Bathrooms: 4
- Full bathrooms: 3
- 1/2 bathrooms: 1
Primary bedroom
- Level: First
- Area: 181.7 Square Feet
- Dimensions: 15.80 x 11.50
Bedroom 2
- Level: First
- Area: 163.24 Square Feet
- Dimensions: 15.40 x 10.60
Bedroom 3
- Level: First
- Area: 158.4 Square Feet
- Dimensions: 13.20 x 12.00
Bedroom 4
- Level: First
- Area: 178.25 Square Feet
- Dimensions: 15.50 x 11.50
Bedroom 5
- Level: Basement
- Area: 188.8 Square Feet
- Dimensions: 16.00 x 11.80
Primary bathroom
- Level: First
Bathroom
- Level: First
Bathroom
- Level: First
Bathroom
- Level: First
Dining room
- Level: First
- Area: 185.9 Square Feet
- Dimensions: 14.30 x 13.00
Family room
- Level: Basement
- Area: 233.6 Square Feet
- Dimensions: 16.00 x 14.60
Kitchen
- Level: First
- Area: 195.3 Square Feet
- Dimensions: 18.60 x 10.50
Laundry
- Level: First
Living room
- Description: fireplace
- Level: First
- Area: 351.9 Square Feet
- Dimensions: 23.00 x 15.30
Heating
- Hot Water
Appliances
- Included: Dishwasher, Refrigerator, Stove/Range, Dryer, Washer
Features
- Walk-In Closet(s)
- Flooring: Hardwood
- Basement: Block,Walk Out/Daylight
- Has fireplace: Yes
Interior area
- Total structure area: 2,246
- Total interior livable area: 2,246 sqft
- Finished area above ground: 2,246
- Finished area below ground: 762
Property
Parking
- Total spaces: 2
- Parking features: 2 Car, Garage Door Opener
- Has attached garage: Yes
Features
- Patio & porch: Deck
Lot
- Size: 2.30 Acres
- Dimensions: 2.3 acres
- Topography: No
Details
- Parcel number: 63523
- Zoning: Resi
Construction
Type & style
- Home type: SingleFamily
- Architectural style: Ranch
- Property subtype: Single Family Residence
Materials
- Brick, Vinyl
- Foundation: None
- Roof: Rubber
Condition
- Year built: 1948
Utilities & green energy
- Electric: 200+ Amp Service
- Sewer: On Site
- Water: Public
Community & neighborhood
Community
- Community features: Paved Streets, Undergrnd Utilities, View
Location
- Region: Danville
- Subdivision: 0-None
Price history
| Date | Event | Price |
|---|---|---|
| 4/29/2025 | Sold | $395,000$176/sqft |
Source: CSVBOR #20-99692 Report a problem | ||
| 3/14/2025 | Pending sale | $395,000$176/sqft |
Source: CSVBOR #20-99692 Report a problem | ||
| 3/13/2025 | Listed for sale | $395,000+11.3%$176/sqft |
Source: CSVBOR #20-99692 Report a problem | ||
| 6/3/2022 | Sold | $355,000+1.4%$158/sqft |
Source: CSVBOR #20-90487 Report a problem | ||
| 4/14/2022 | Contingent | $350,000$156/sqft |
Source: CSVBOR #20-90487 Report a problem | ||
Public tax history
| Year | Property taxes | Tax assessment |
|---|---|---|
| 2025 | $3,229 +1.3% | $175,800 |
| 2024 | $3,187 +1.9% | $175,800 |
| 2023 | $3,128 | $175,800 |
Find assessor info on the county website
Neighborhood: 17821
Nearby schools
GreatSchools rating
- NADanville Primary SchoolGrades: K-2Distance: 1.5 mi
- 7/10Danville Area Middle SchoolGrades: 6-8Distance: 2.1 mi
- 7/10Danville Area Senior High SchoolGrades: 9-12Distance: 1.5 mi
Schools provided by the listing agent
- District: Danville
Source: CSVBOR. This data may not be complete. We recommend contacting the local school district to confirm school assignments for this home.

Get pre-qualified for a loan
At Zillow Home Loans, we can pre-qualify you in as little as 5 minutes with no impact to your credit score.An equal housing lender. NMLS #10287.
