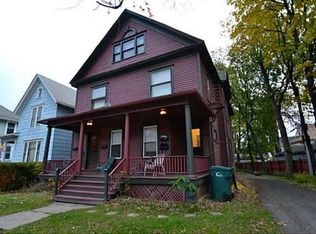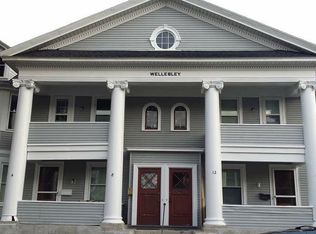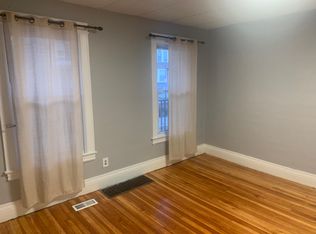Closed
$300,000
20 Wellesley St, Rochester, NY 14607
4beds
2,048sqft
Single Family Residence
Built in 1880
4,800.31 Square Feet Lot
$313,200 Zestimate®
$146/sqft
$1,851 Estimated rent
Home value
$313,200
$294,000 - $335,000
$1,851/mo
Zestimate® history
Loading...
Owner options
Explore your selling options
What's special
Welcome to 20 Wellesley St! Located in the Park-Meigs neighborhood, one of the most vibrant areas in Rochester known for restaurants, boutique shopping, art, music, and more... A unique history - it was built by the Sibley family in 1880 and offered as a residence to several generations of chauffeurs. The 3 car garage at the back of the property was once a barn/stable and then rebuilt and converted for automobiles. Offered for the first time in almost 40 years, the pride of ownership abounds. As you approach, an English Garden welcomes you up the walk to the front door. After entering from the front porch you'll soon notice this home has all of what's amazing about Victorian architecture. Inside the gorgeous oak door there's a large entry hall with a dramatic oak staircase, front sitting room, formal dining room with access the enclosed side porch, and an updated kitchen with 1st floor laundry. Upstairs there are 4 bedrooms and a full bathroom. To the rear of the property is a the 3-car garage and adjacent private garden patio. This is Rochester at it's finest! Park-Meigs provides it's neighbors so much - walk to dozens of nearby restaurants, bars, parks, stores, museums, art galleries, and coffee shops. Schedule your showing today! Open House on Saturday, April 12th 1:00pm - 2:30pm
Zillow last checked: 8 hours ago
Listing updated: May 21, 2025 at 12:30pm
Listed by:
Brian Maier 585-738-5577,
Empire Realty Group
Bought with:
Jennifer Olas, 10401340075
RE/MAX Plus
Source: NYSAMLSs,MLS#: R1597276 Originating MLS: Rochester
Originating MLS: Rochester
Facts & features
Interior
Bedrooms & bathrooms
- Bedrooms: 4
- Bathrooms: 1
- Full bathrooms: 1
Heating
- Electric, Gas, Forced Air
Cooling
- Central Air
Appliances
- Included: Dryer, Dishwasher, Electric Water Heater, Free-Standing Range, Disposal, Microwave, Oven, Refrigerator, Washer
- Laundry: Main Level
Features
- Separate/Formal Dining Room, Entrance Foyer, Separate/Formal Living Room, Granite Counters, Pull Down Attic Stairs, Quartz Counters, Natural Woodwork
- Flooring: Hardwood, Tile, Varies
- Windows: Storm Window(s), Thermal Windows, Wood Frames
- Basement: Full
- Attic: Pull Down Stairs
- Has fireplace: No
Interior area
- Total structure area: 2,048
- Total interior livable area: 2,048 sqft
Property
Parking
- Total spaces: 3
- Parking features: Detached, Garage, Garage Door Opener
- Garage spaces: 3
Features
- Levels: Two
- Stories: 2
- Patio & porch: Covered, Open, Patio, Porch
- Exterior features: Blacktop Driveway, Enclosed Porch, Porch, Patio
Lot
- Size: 4,800 sqft
- Dimensions: 40 x 120
- Features: Near Public Transit, Rectangular, Rectangular Lot, Residential Lot
Details
- Parcel number: 26140012159000010580000000
- Special conditions: Standard
Construction
Type & style
- Home type: SingleFamily
- Architectural style: Historic/Antique,Victorian
- Property subtype: Single Family Residence
Materials
- Cedar
- Foundation: Stone
- Roof: Asphalt
Condition
- Resale
- Year built: 1880
Utilities & green energy
- Sewer: Connected
- Water: Connected, Public
- Utilities for property: Cable Available, High Speed Internet Available, Sewer Connected, Water Connected
Community & neighborhood
Security
- Security features: Security System Owned
Location
- Region: Rochester
- Subdivision: Est H Sibley
Other
Other facts
- Listing terms: Cash,Conventional
Price history
| Date | Event | Price |
|---|---|---|
| 5/19/2025 | Sold | $300,000+3.5%$146/sqft |
Source: | ||
| 4/12/2025 | Pending sale | $289,900$142/sqft |
Source: | ||
| 4/3/2025 | Listed for sale | $289,900$142/sqft |
Source: | ||
Public tax history
| Year | Property taxes | Tax assessment |
|---|---|---|
| 2024 | -- | $209,700 +49.8% |
| 2023 | -- | $140,000 |
| 2022 | -- | $140,000 |
Find assessor info on the county website
Neighborhood: Park Avenue
Nearby schools
GreatSchools rating
- 4/10School 23 Francis ParkerGrades: PK-6Distance: 0.4 mi
- 3/10School Of The ArtsGrades: 7-12Distance: 0.9 mi
- 1/10James Monroe High SchoolGrades: 9-12Distance: 0.4 mi
Schools provided by the listing agent
- District: Rochester
Source: NYSAMLSs. This data may not be complete. We recommend contacting the local school district to confirm school assignments for this home.


