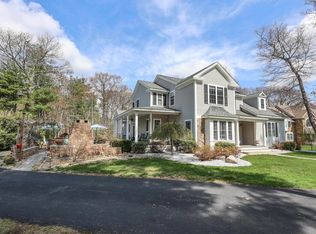Closed
Listed by:
Marty Edwards,
Lamacchia Realty, Inc. 603-791-4992
Bought with: EXP Realty
$1,100,000
20 Welch Road, Londonderry, NH 03053
3beds
3,814sqft
Single Family Residence
Built in 2003
1.11 Acres Lot
$1,124,800 Zestimate®
$288/sqft
$5,210 Estimated rent
Home value
$1,124,800
$1.03M - $1.21M
$5,210/mo
Zestimate® history
Loading...
Owner options
Explore your selling options
What's special
Cherished by one family for over 20 years, this stunning 3bed, 4bath Colonial near Route 93 seamlessly blends charm with modern amenities. A grand foyer welcomes you, gleaming hardwood floors flowing throughout. The formal dining room exudes elegance with a tray ceiling and chair rail, while the living room impresses with soaring ceilings, a gas fireplace, and expansive picture windows. The spacious kitchen is a chef’s dream, featuring a large island with a breakfast bar, stainless steel appliances, and a pantry. A dedicated office space, a second living area, and a convenient laundry area complete the first level. Upstairs, the primary is a private retreat with a generous sitting room that opens to a balcony, a walk-in closet, and a spa-like ensuite with a jacuzzi tub, tiled shower, dual vanity, and secondary washer/dryer hookups. Two additional bedrooms each boast their own ensuite bathrooms and walk-in closets. The third-floor walk-in attic presents endless possibilities for additional living space or storage. Outside the deck overlooks the peaceful backyard, perfect for entertaining or relaxing. A 3-car garage adds extra convenience to this exceptional home. Don't miss the opportunity to make this well-loved, beautifully maintained Colonial yours! Showings start at OH Sat 3/29 & Sun 3/30 11am-1pm
Zillow last checked: 8 hours ago
Listing updated: May 16, 2025 at 01:46pm
Listed by:
Marty Edwards,
Lamacchia Realty, Inc. 603-791-4992
Bought with:
Rhonda Haley
EXP Realty
Source: PrimeMLS,MLS#: 5033738
Facts & features
Interior
Bedrooms & bathrooms
- Bedrooms: 3
- Bathrooms: 4
- Full bathrooms: 2
- 3/4 bathrooms: 2
Heating
- Natural Gas, Forced Air
Cooling
- Central Air
Appliances
- Included: Gas Cooktop, Dishwasher, Dryer, Microwave, Double Oven, Refrigerator, Washer
Features
- Central Vacuum, Wired for Sound, Wet Bar
- Flooring: Carpet, Hardwood, Tile
- Basement: Bulkhead,Concrete Floor,Full,Interior Entry
- Attic: Walk-up
Interior area
- Total structure area: 5,774
- Total interior livable area: 3,814 sqft
- Finished area above ground: 3,814
- Finished area below ground: 0
Property
Parking
- Total spaces: 3
- Parking features: Paved, Direct Entry, Driveway, Attached
- Garage spaces: 3
- Has uncovered spaces: Yes
Features
- Levels: Two
- Stories: 2
- Exterior features: Balcony, Deck, Shed
- Fencing: Full
Lot
- Size: 1.11 Acres
- Features: Level, Neighborhood
Details
- Parcel number: LONDM012L08318
- Zoning description: AR-I
Construction
Type & style
- Home type: SingleFamily
- Architectural style: Colonial
- Property subtype: Single Family Residence
Materials
- Wood Frame, Brick Exterior, Vinyl Siding
- Foundation: Poured Concrete
- Roof: Asphalt Shingle
Condition
- New construction: No
- Year built: 2003
Utilities & green energy
- Electric: 100 Amp Service, 200+ Amp Service, Circuit Breakers
- Sewer: Private Sewer
- Utilities for property: Cable Available
Community & neighborhood
Security
- Security features: Security System
Location
- Region: Londonderry
Other
Other facts
- Road surface type: Paved
Price history
| Date | Event | Price |
|---|---|---|
| 5/16/2025 | Sold | $1,100,000+10.2%$288/sqft |
Source: | ||
| 4/3/2025 | Contingent | $998,000$262/sqft |
Source: | ||
| 3/27/2025 | Listed for sale | $998,000+731.7%$262/sqft |
Source: | ||
| 1/31/2003 | Sold | $120,000$31/sqft |
Source: Public Record Report a problem | ||
Public tax history
| Year | Property taxes | Tax assessment |
|---|---|---|
| 2024 | $14,862 +3.1% | $920,800 |
| 2023 | $14,411 +4.9% | $920,800 +23.9% |
| 2022 | $13,732 -3.7% | $743,100 +4.8% |
Find assessor info on the county website
Neighborhood: 03053
Nearby schools
GreatSchools rating
- 6/10North Londonderry Elementary SchoolGrades: 1-5Distance: 1.2 mi
- 5/10Londonderry Middle SchoolGrades: 6-8Distance: 2.2 mi
- 8/10Londonderry Senior High SchoolGrades: 9-12Distance: 2.5 mi
Get a cash offer in 3 minutes
Find out how much your home could sell for in as little as 3 minutes with a no-obligation cash offer.
Estimated market value$1,124,800
Get a cash offer in 3 minutes
Find out how much your home could sell for in as little as 3 minutes with a no-obligation cash offer.
Estimated market value
$1,124,800
