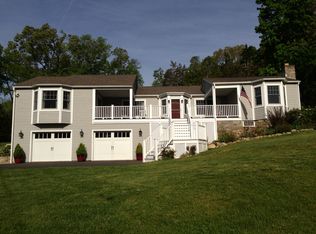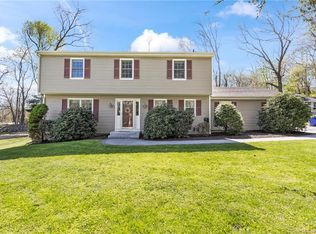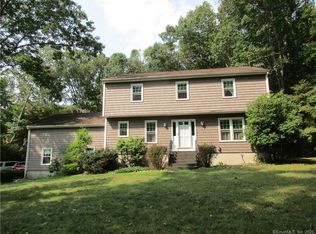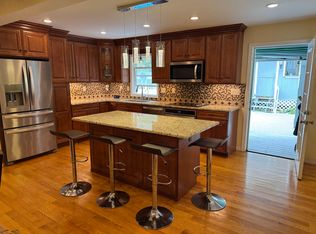Sold for $499,000
$499,000
20 Weed Road, Bethel, CT 06801
3beds
2,154sqft
Single Family Residence
Built in 1971
0.69 Acres Lot
$533,100 Zestimate®
$232/sqft
$3,689 Estimated rent
Home value
$533,100
$474,000 - $597,000
$3,689/mo
Zestimate® history
Loading...
Owner options
Explore your selling options
What's special
Welcome to 20 Weed Rd. This charming spacious home, opposite a nature preserve, has 2,154 sqft of living space, 3 bedrooms, 2 bathrooms, fully finished basement, with 2 separate rooms for work or that could be easily be used for a mother-in-law suite. Hardwood floors throughout the residence. A large kitchen with freshly painted cabinets opens up into the dining room. Off the dining room is a screened-in porch/sun room with sliding doors. Perfect for entertaining friends, and family, or just relaxing as you take in all the nature settings surrounding the home. Spacious living room with a beautiful bay window overlooking the nature preserve center. The primary bedroom and two other bedrooms are also located on the main level with a full-size bathroom. Fully finished family room in the basement with a pellet stove to keep warm on those cold winter nights. This room also features recessed dimmable lighting, bookshelves, 2 additional rooms for work or play, full bathroom, a laundry room, and a workshop area that has plenty of storage that leads to the 2 car garage. A spacious backyard to spend Spring and Summer days relaxing. This home features a newer roof, siding, and recently installed Anderson Windows. Bethel has one of the best School districts in the area. Your also close to all major shopping outlets, restaurants, interstate 84 and rt 7. Also convenient to downtown Bethel's historic center with many shops and community activities.
Zillow last checked: 8 hours ago
Listing updated: October 25, 2024 at 01:07pm
Listed by:
Robert Daubert 203-770-9944,
Scalzo Real Estate 203-790-7077
Bought with:
Malcolm Hayes, RES.0830363
Berkshire Hathaway NE Prop.
Source: Smart MLS,MLS#: 24033633
Facts & features
Interior
Bedrooms & bathrooms
- Bedrooms: 3
- Bathrooms: 2
- Full bathrooms: 2
Primary bedroom
- Features: Hardwood Floor
- Level: Main
- Area: 180 Square Feet
- Dimensions: 12 x 15
Bedroom
- Features: Hardwood Floor
- Level: Main
- Area: 90 Square Feet
- Dimensions: 9 x 10
Bedroom
- Features: Hardwood Floor
- Level: Main
- Area: 120 Square Feet
- Dimensions: 10 x 12
Family room
- Features: Bookcases, Pellet Stove
- Level: Lower
- Area: 308 Square Feet
- Dimensions: 14 x 22
Kitchen
- Features: Dining Area, Hardwood Floor
- Level: Main
- Area: 240 Square Feet
- Dimensions: 12 x 20
Living room
- Features: Bay/Bow Window, Hardwood Floor
- Level: Main
- Area: 180 Square Feet
- Dimensions: 12 x 15
Other
- Features: Wall/Wall Carpet
- Level: Lower
- Area: 132 Square Feet
- Dimensions: 11 x 12
Other
- Features: Wall/Wall Carpet
- Level: Lower
- Area: 121 Square Feet
- Dimensions: 11 x 11
Sun room
- Features: Sliders, Wall/Wall Carpet
- Level: Main
- Area: 140 Square Feet
- Dimensions: 10 x 14
Heating
- Baseboard, Electric, Other
Cooling
- Central Air, Ductless
Appliances
- Included: Electric Range, Refrigerator, Dishwasher, Washer, Dryer, Electric Water Heater, Water Heater
- Laundry: Lower Level
Features
- Basement: Full,Heated,Finished,Garage Access,Cooled
- Attic: Access Via Hatch
- Number of fireplaces: 1
Interior area
- Total structure area: 2,154
- Total interior livable area: 2,154 sqft
- Finished area above ground: 2,154
Property
Parking
- Total spaces: 4
- Parking features: Attached, Driveway, Paved
- Attached garage spaces: 2
- Has uncovered spaces: Yes
Features
- Patio & porch: Enclosed, Porch, Deck, Patio
Lot
- Size: 0.69 Acres
- Features: Few Trees, Sloped
Details
- Parcel number: 5157
- Zoning: R-20
Construction
Type & style
- Home type: SingleFamily
- Architectural style: Ranch
- Property subtype: Single Family Residence
Materials
- Vinyl Siding
- Foundation: Concrete Perimeter, Raised
- Roof: Asphalt
Condition
- New construction: No
- Year built: 1971
Utilities & green energy
- Sewer: Septic Tank
- Water: Well
Community & neighborhood
Community
- Community features: Near Public Transport, Health Club, Park, Shopping/Mall
Location
- Region: Bethel
- Subdivision: Chimney Heights
Price history
| Date | Event | Price |
|---|---|---|
| 10/25/2024 | Sold | $499,000$232/sqft |
Source: | ||
| 8/18/2024 | Listed for sale | $499,000$232/sqft |
Source: | ||
| 8/16/2024 | Pending sale | $499,000$232/sqft |
Source: | ||
| 8/6/2024 | Price change | $499,000-3.9%$232/sqft |
Source: | ||
| 7/18/2024 | Listed for sale | $519,000-1.9%$241/sqft |
Source: | ||
Public tax history
| Year | Property taxes | Tax assessment |
|---|---|---|
| 2025 | $9,187 +4.2% | $302,120 |
| 2024 | $8,813 +2.6% | $302,120 |
| 2023 | $8,589 +13.7% | $302,120 +38.3% |
Find assessor info on the county website
Neighborhood: 06801
Nearby schools
GreatSchools rating
- 8/10Ralph M. T. Johnson SchoolGrades: 3-5Distance: 1.9 mi
- 8/10Bethel Middle SchoolGrades: 6-8Distance: 2 mi
- 8/10Bethel High SchoolGrades: 9-12Distance: 2.2 mi
Schools provided by the listing agent
- Middle: Bethel,R.M.T. Johnson
- High: Bethel
Source: Smart MLS. This data may not be complete. We recommend contacting the local school district to confirm school assignments for this home.
Get pre-qualified for a loan
At Zillow Home Loans, we can pre-qualify you in as little as 5 minutes with no impact to your credit score.An equal housing lender. NMLS #10287.
Sell for more on Zillow
Get a Zillow Showcase℠ listing at no additional cost and you could sell for .
$533,100
2% more+$10,662
With Zillow Showcase(estimated)$543,762



