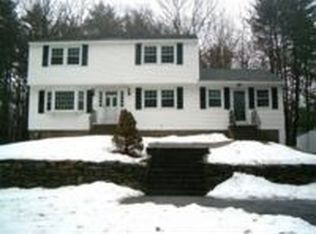Sold for $680,000 on 04/28/25
$680,000
20 Wedgewood Rd, Tewksbury, MA 01876
3beds
1,734sqft
Single Family Residence
Built in 1970
1 Acres Lot
$665,800 Zestimate®
$392/sqft
$3,156 Estimated rent
Home value
$665,800
$613,000 - $719,000
$3,156/mo
Zestimate® history
Loading...
Owner options
Explore your selling options
What's special
Nestled at the end of a peaceful cul-de-sac, this charming raised ranch sits on a sprawling acre lot offering the perfect balance of privacy & convenience. Enjoy easy access to Route 3 and I-495, making commuting a breeze while still relishing the tranquility of this sought-after neighborhood. Step inside to a bright and open-concept living space, where the kitchen flows effortlessly into the dining & living areas. A spacious kitchen island makes meal prep and gathering a joy, while the sun-drenched sunroom is the ultimate spot for summer entertaining. Three comfortable bedrooms & a full bath on the main level, plus a finished lower level that includes a workspace, utility room & garage, this home offers plenty of room. Outdoor living shines here! A generous deck, lush yard, herb garden, & above-ground pool create a backyard oasis—perfect for relaxing, hosting, or simply soaking up the seasons. Don’t miss this incredible opportunity to own a home that combines charm, space & location!
Zillow last checked: 8 hours ago
Listing updated: April 28, 2025 at 10:55am
Listed by:
Modern Nest Group 617-221-9507,
Modern Nest Group 617-221-9507
Bought with:
Jackie Crawford Ross
REMAX Executive Realty
Source: MLS PIN,MLS#: 73341167
Facts & features
Interior
Bedrooms & bathrooms
- Bedrooms: 3
- Bathrooms: 1
- Full bathrooms: 1
- Main level bathrooms: 1
- Main level bedrooms: 3
Primary bedroom
- Features: Closet, Flooring - Hardwood
- Level: Main,First
- Area: 137.15
- Dimensions: 13.17 x 10.42
Bedroom 2
- Features: Closet, Flooring - Hardwood
- Level: Main,First
- Area: 150.81
- Dimensions: 10.17 x 14.83
Bedroom 3
- Features: Closet, Flooring - Hardwood
- Level: Main,First
- Area: 111.83
- Dimensions: 10.17 x 11
Bathroom 1
- Features: Bathroom - Full, Bathroom - With Tub & Shower, Flooring - Stone/Ceramic Tile
- Level: Main,First
- Area: 60.42
- Dimensions: 7.25 x 8.33
Dining room
- Features: Flooring - Hardwood, Open Floorplan, Lighting - Overhead
- Level: Main,First
- Area: 100.38
- Dimensions: 8.25 x 12.17
Kitchen
- Features: Flooring - Stone/Ceramic Tile, Kitchen Island, Open Floorplan, Recessed Lighting, Gas Stove
- Level: Main,First
- Area: 147.01
- Dimensions: 12.08 x 12.17
Living room
- Features: Closet, Flooring - Hardwood, Window(s) - Bay/Bow/Box, Open Floorplan, Recessed Lighting
- Level: Main,First
- Area: 187.78
- Dimensions: 14.08 x 13.33
Heating
- Forced Air, Natural Gas, Fireplace(s)
Cooling
- Central Air
Appliances
- Laundry: Exterior Access, Lighting - Overhead, In Basement
Features
- Closet, Lighting - Overhead, Vaulted Ceiling(s), Slider, Bonus Room, High Speed Internet
- Flooring: Tile, Carpet, Hardwood, Flooring - Wall to Wall Carpet, Flooring - Hardwood
- Windows: Picture
- Basement: Full,Partially Finished,Walk-Out Access,Garage Access,Concrete
- Number of fireplaces: 1
Interior area
- Total structure area: 1,734
- Total interior livable area: 1,734 sqft
- Finished area above ground: 1,274
- Finished area below ground: 460
Property
Parking
- Total spaces: 7
- Parking features: Attached, Under, Garage Door Opener, Paved Drive, Off Street, Paved
- Attached garage spaces: 1
- Uncovered spaces: 6
Features
- Patio & porch: Porch - Enclosed, Screened, Deck - Wood, Deck - Composite
- Exterior features: Porch - Enclosed, Porch - Screened, Deck - Wood, Deck - Composite, Pool - Above Ground, Rain Gutters, Storage
- Has private pool: Yes
- Pool features: Above Ground
Lot
- Size: 1 Acres
- Features: Cul-De-Sac, Wooded
Details
- Parcel number: 788384
- Zoning: RG
Construction
Type & style
- Home type: SingleFamily
- Architectural style: Raised Ranch
- Property subtype: Single Family Residence
Materials
- Frame
- Foundation: Concrete Perimeter
- Roof: Shingle
Condition
- Year built: 1970
Utilities & green energy
- Electric: 200+ Amp Service
- Sewer: Public Sewer
- Water: Public
- Utilities for property: for Gas Range
Community & neighborhood
Community
- Community features: Public Transportation, Shopping, Park, Highway Access, House of Worship, Public School, T-Station
Location
- Region: Tewksbury
Other
Other facts
- Road surface type: Paved
Price history
| Date | Event | Price |
|---|---|---|
| 4/28/2025 | Sold | $680,000+4.7%$392/sqft |
Source: MLS PIN #73341167 Report a problem | ||
| 3/5/2025 | Listed for sale | $649,500+305.9%$375/sqft |
Source: MLS PIN #73341167 Report a problem | ||
| 7/25/1991 | Sold | $160,000$92/sqft |
Source: Public Record Report a problem | ||
Public tax history
| Year | Property taxes | Tax assessment |
|---|---|---|
| 2025 | $8,105 +1.8% | $613,100 +3.1% |
| 2024 | $7,959 +3.3% | $594,400 +8.8% |
| 2023 | $7,703 +5.4% | $546,300 +13.6% |
Find assessor info on the county website
Neighborhood: 01876
Nearby schools
GreatSchools rating
- 5/10John F. Ryan Elementary SchoolGrades: 5-6Distance: 1.8 mi
- 7/10John W. Wynn Middle SchoolGrades: 7-8Distance: 3 mi
- 8/10Tewksbury Memorial High SchoolGrades: 9-12Distance: 1.6 mi
Get a cash offer in 3 minutes
Find out how much your home could sell for in as little as 3 minutes with a no-obligation cash offer.
Estimated market value
$665,800
Get a cash offer in 3 minutes
Find out how much your home could sell for in as little as 3 minutes with a no-obligation cash offer.
Estimated market value
$665,800
