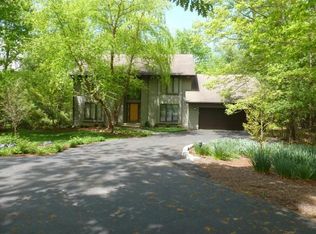Closed
$750,000
20 Wedgewood Dr, Ithaca, NY 14850
3beds
3,490sqft
Single Family Residence
Built in 1987
0.67 Acres Lot
$788,500 Zestimate®
$215/sqft
$2,971 Estimated rent
Home value
$788,500
$647,000 - $954,000
$2,971/mo
Zestimate® history
Loading...
Owner options
Explore your selling options
What's special
Welcome to this colonial home in Shannon Park. Built in 1987, this 3490, sq ft spacious home offers 2 levels of finished space with a full unfinished basement perfect for a rec room, storage, workout room or workshop. The main entry is adorned with cathedral ceilings, & a beautiful staircase that opens to the 2nd level. Living room & dining room look out onto a gorgeous tiered deck & fenced in yard. The open-concept kitchen features a central island w/ built-in shelves, storage, & wine rack. Behind is a bar area with prep sink, perfect for culinary enthusiasts & entertainers alike. Next, find yourself in the family room that opens onto the deck providing the perfect setting for outdoor gatherings.
The 2nd floor has 3 generously-sized bedrooms, including a sprawling primary suite boasting a newly updated en-suite bathroom & a cozy wood-burning stove. Go through the en-suite & you find yourself in a large sized walk through closet that leads to the 2nd floor office space. An additional deck off the primary bedroom offers a private retreat overlooking the expansive backyard. An offer review date has been set for Wednesday, 3/6/2024 at 4pm. Please allow 24 hours for offer review.
Zillow last checked: 8 hours ago
Listing updated: June 14, 2024 at 08:36am
Listed by:
Jill Burlington 607-592-0474,
Warren Real Estate of Ithaca Inc.
Bought with:
Garrett Venuto, 10401360100
Warren Real Estate of Ithaca Inc.
Source: NYSAMLSs,MLS#: R1523200 Originating MLS: Ithaca Board of Realtors
Originating MLS: Ithaca Board of Realtors
Facts & features
Interior
Bedrooms & bathrooms
- Bedrooms: 3
- Bathrooms: 3
- Full bathrooms: 2
- 1/2 bathrooms: 1
- Main level bathrooms: 1
Bedroom 1
- Level: Second
Bedroom 1
- Level: Second
Bedroom 2
- Level: Second
Bedroom 2
- Level: Second
Bedroom 3
- Level: Second
Bedroom 3
- Level: Second
Basement
- Level: Basement
Basement
- Level: Basement
Dining room
- Level: First
Dining room
- Level: First
Family room
- Level: First
Family room
- Level: First
Kitchen
- Level: First
Kitchen
- Level: First
Living room
- Level: First
Living room
- Level: First
Other
- Level: First
Other
- Level: First
Other
- Level: Second
Other
- Level: Second
Other
- Level: First
Other
- Level: Second
Other
- Level: First
Other
- Level: Second
Heating
- Gas, Forced Air, Radiant Floor
Cooling
- Central Air
Appliances
- Included: Dryer, Dishwasher, Gas Cooktop, Disposal, Gas Water Heater, Refrigerator, See Remarks, Washer
- Laundry: Main Level, Upper Level
Features
- Wet Bar, Ceiling Fan(s), Den, Separate/Formal Dining Room, Entrance Foyer, Eat-in Kitchen, Separate/Formal Living Room, Home Office, Kitchen Island, Kitchen/Family Room Combo, Sliding Glass Door(s), Storage, Skylights, Window Treatments, Programmable Thermostat
- Flooring: Carpet, Hardwood, Tile, Varies
- Doors: Sliding Doors
- Windows: Drapes, Skylight(s)
- Basement: Full
- Number of fireplaces: 3
Interior area
- Total structure area: 3,490
- Total interior livable area: 3,490 sqft
Property
Parking
- Total spaces: 3
- Parking features: Attached, Garage
- Attached garage spaces: 3
Features
- Levels: Two
- Stories: 2
- Patio & porch: Balcony, Deck, Open, Porch
- Exterior features: Blacktop Driveway, Balcony, Deck, Fully Fenced
- Fencing: Full
Lot
- Size: 0.67 Acres
- Dimensions: 133 x 225
- Features: Irregular Lot, Near Public Transit, Residential Lot, Wooded
Details
- Parcel number: 50320104700100060350000000
- Special conditions: Standard
Construction
Type & style
- Home type: SingleFamily
- Architectural style: Colonial
- Property subtype: Single Family Residence
Materials
- Cedar, Frame, Copper Plumbing
- Foundation: Poured
- Roof: Asphalt
Condition
- Resale
- Year built: 1987
Utilities & green energy
- Electric: Circuit Breakers
- Sewer: Connected
- Water: Connected, Public
- Utilities for property: Cable Available, Sewer Connected, Water Connected
Green energy
- Energy efficient items: Appliances
Community & neighborhood
Location
- Region: Ithaca
- Subdivision: Shannon Park
Other
Other facts
- Listing terms: Cash,Conventional
Price history
| Date | Event | Price |
|---|---|---|
| 6/14/2024 | Sold | $750,000+7.1%$215/sqft |
Source: | ||
| 3/14/2024 | Pending sale | $700,000$201/sqft |
Source: | ||
| 3/7/2024 | Contingent | $700,000$201/sqft |
Source: | ||
| 2/29/2024 | Listed for sale | $700,000+159.3%$201/sqft |
Source: | ||
| 8/30/1996 | Sold | $270,000-16.9%$77/sqft |
Source: Public Record | ||
Public tax history
| Year | Property taxes | Tax assessment |
|---|---|---|
| 2024 | -- | $600,000 +3.8% |
| 2023 | -- | $578,000 +5.1% |
| 2022 | -- | $550,000 +4.8% |
Find assessor info on the county website
Neighborhood: 14850
Nearby schools
GreatSchools rating
- 6/10Cayuga Heights ElementaryGrades: K-5Distance: 1.3 mi
- 6/10Boynton Middle SchoolGrades: 6-8Distance: 1.5 mi
- 9/10Ithaca Senior High SchoolGrades: 9-12Distance: 1.9 mi
Schools provided by the listing agent
- Elementary: Cayuga Heights Elementary
- Middle: Boynton Middle
- High: Ithaca Senior High
- District: Ithaca
Source: NYSAMLSs. This data may not be complete. We recommend contacting the local school district to confirm school assignments for this home.
