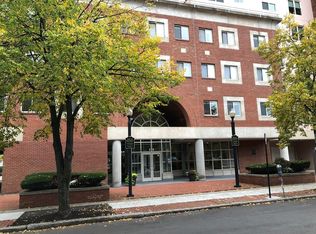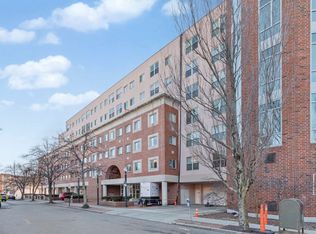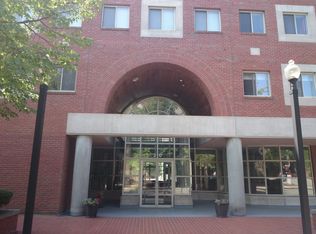Sold for $800,000
$800,000
20 Webster St APT 304, Brookline, MA 02446
1beds
870sqft
Condominium
Built in 1986
-- sqft lot
$800,900 Zestimate®
$920/sqft
$3,466 Estimated rent
Home value
$800,900
$745,000 - $865,000
$3,466/mo
Zestimate® history
Loading...
Owner options
Explore your selling options
What's special
Lots of light and air on this 3rd floor unit in a 2 elevator building. The unit features a galley style kitchen, tiled bathroom, in unit laundry and an open living/dinning area. It has a 16x12 main bedroom and a 12x11 office/guest bedroom with a closet. No worries about parking - this unit comes with 1 car garage spot and it is walking distance to the C Green line, Trader Joe’s, Starbucks, Longwood Medical area and all of Coolidge Corners shops and restaurants. The building comes with a pool, common patio and picnic area, gym and huge triple height lobby with numerous sitting areas. You also have extra storage space. Own a place one of the state’s most sought-after neighborhoods. Watch the Boston Marathon pass by and just a 30 min walk to historic Fenway Park. First showing at Open House on Sunday May 4th from 12-1:30 pm. Offers if any, are due Monday 5pm but seller reserves the right to accept any outstanding offers at any time.
Zillow last checked: 8 hours ago
Listing updated: June 06, 2025 at 11:31am
Listed by:
Elias Papadopoulos 617-784-5050,
RE/MAX Real Estate Center 617-566-0300
Bought with:
Zhiying Zhu
Blue Ocean Realty, LLC
Source: MLS PIN,MLS#: 73368371
Facts & features
Interior
Bedrooms & bathrooms
- Bedrooms: 1
- Bathrooms: 1
- Full bathrooms: 1
Primary bedroom
- Level: Third
- Area: 192
- Dimensions: 16 x 12
Bathroom 1
- Level: Third
Dining room
- Level: Third
- Area: 135
- Dimensions: 9 x 15
Kitchen
- Level: Third
- Area: 72
- Dimensions: 9 x 8
Living room
- Level: Third
- Area: 240
- Dimensions: 16 x 15
Office
- Level: Third
- Area: 132
- Dimensions: 12 x 11
Heating
- Central, Forced Air, Electric
Cooling
- Central Air
Appliances
- Included: Range, Dishwasher, Disposal, Microwave, Refrigerator
- Laundry: In Unit
Features
- Office
- Flooring: Tile, Carpet
- Basement: None
- Has fireplace: No
- Common walls with other units/homes: 2+ Common Walls
Interior area
- Total structure area: 870
- Total interior livable area: 870 sqft
- Finished area above ground: 870
Property
Parking
- Total spaces: 1
- Parking features: Attached, Under, Off Street
- Attached garage spaces: 1
Accessibility
- Accessibility features: Accessible Entrance
Features
- Patio & porch: Patio
- Exterior features: Patio
Details
- Parcel number: 35103
- Zoning: res
Construction
Type & style
- Home type: Condo
- Property subtype: Condominium
- Attached to another structure: Yes
Materials
- Brick
Condition
- Year built: 1986
Utilities & green energy
- Electric: Circuit Breakers, 100 Amp Service
- Sewer: Public Sewer
- Water: Public
- Utilities for property: for Electric Range, for Electric Oven
Community & neighborhood
Security
- Security features: Doorman
Community
- Community features: Public Transportation, Shopping, Park, Public School, T-Station
Location
- Region: Brookline
HOA & financial
HOA
- HOA fee: $548 monthly
- Amenities included: Pool, Elevator(s), Fitness Center, Storage, Garden Area
- Services included: Water, Sewer, Insurance, Security, Maintenance Structure, Maintenance Grounds, Snow Removal, Trash
Price history
| Date | Event | Price |
|---|---|---|
| 8/21/2025 | Listing removed | $3,600$4/sqft |
Source: Zillow Rentals Report a problem | ||
| 8/1/2025 | Listed for rent | $3,600$4/sqft |
Source: Zillow Rentals Report a problem | ||
| 6/28/2025 | Listing removed | $3,600$4/sqft |
Source: Zillow Rentals Report a problem | ||
| 6/9/2025 | Listed for rent | $3,600$4/sqft |
Source: Zillow Rentals Report a problem | ||
| 6/6/2025 | Sold | $800,000+8.1%$920/sqft |
Source: MLS PIN #73368371 Report a problem | ||
Public tax history
| Year | Property taxes | Tax assessment |
|---|---|---|
| 2025 | $7,612 +3% | $771,200 +2% |
| 2024 | $7,387 +1.5% | $756,100 +3.5% |
| 2023 | $7,281 -0.2% | $730,300 +2% |
Find assessor info on the county website
Neighborhood: 02446
Nearby schools
GreatSchools rating
- 9/10Pierce SchoolGrades: K-8Distance: 0.4 mi
- 9/10Brookline High SchoolGrades: 9-12Distance: 0.6 mi
- 9/10Lawrence SchoolGrades: K-8Distance: 0.4 mi
Get a cash offer in 3 minutes
Find out how much your home could sell for in as little as 3 minutes with a no-obligation cash offer.
Estimated market value$800,900
Get a cash offer in 3 minutes
Find out how much your home could sell for in as little as 3 minutes with a no-obligation cash offer.
Estimated market value
$800,900


