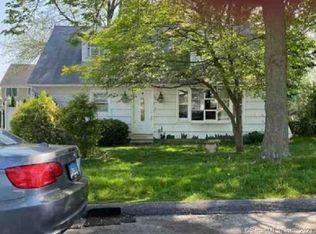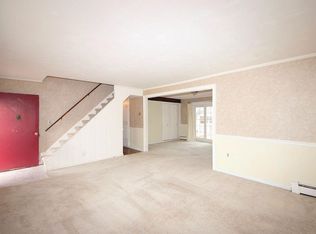A warm welcome home to this MOVE-IN READY, entirely and beautifully renovated 3-bedroom cape in the charming Cove neighborhood of Stamford. An easy walk to the BEACH and beautiful Cove Island Park (Stamford’s best!). This 3-bedroom, meticulously maintained home with lovely gardens, patio & level backyard will leave you smitten. Current owners have done all the hard work and lovingly updated this gem of a home. Sunlight splashes throughout the spacious living room/dining room open floor plan with vintage built-ins for storage. The sunny, REMODELED KITCHEN has all the right ingredients for the busy chef or foodies among us: newer gas stove with new hood, new dishwasher, new sink fixtures, new tile backsplash and new hardwood flooring. New hardwood floors on main level and recently painted throughout! One bright & spacious bedroom on the main level with built-ins offers plenty of storage. Two additional bright bedrooms on the 2nd floor, with original hardwood floors, deep closets & plenty of additional storage. Bonus space on the upper level is perfect for a HOME OFFICE, gym, play space or cozy reading nook. Possibilities are endless with the SPACIOUS and LEVEL BACKYARD! All situated on the quiet, conveniently located Webster Road: a short walk to beaches, parks, Chelsea Piers, restaurants and more! Close to I-95, downtown, and Darien! Don’t miss this perfect starter home, downsizer or condo alternative.
This property is off market, which means it's not currently listed for sale or rent on Zillow. This may be different from what's available on other websites or public sources.


